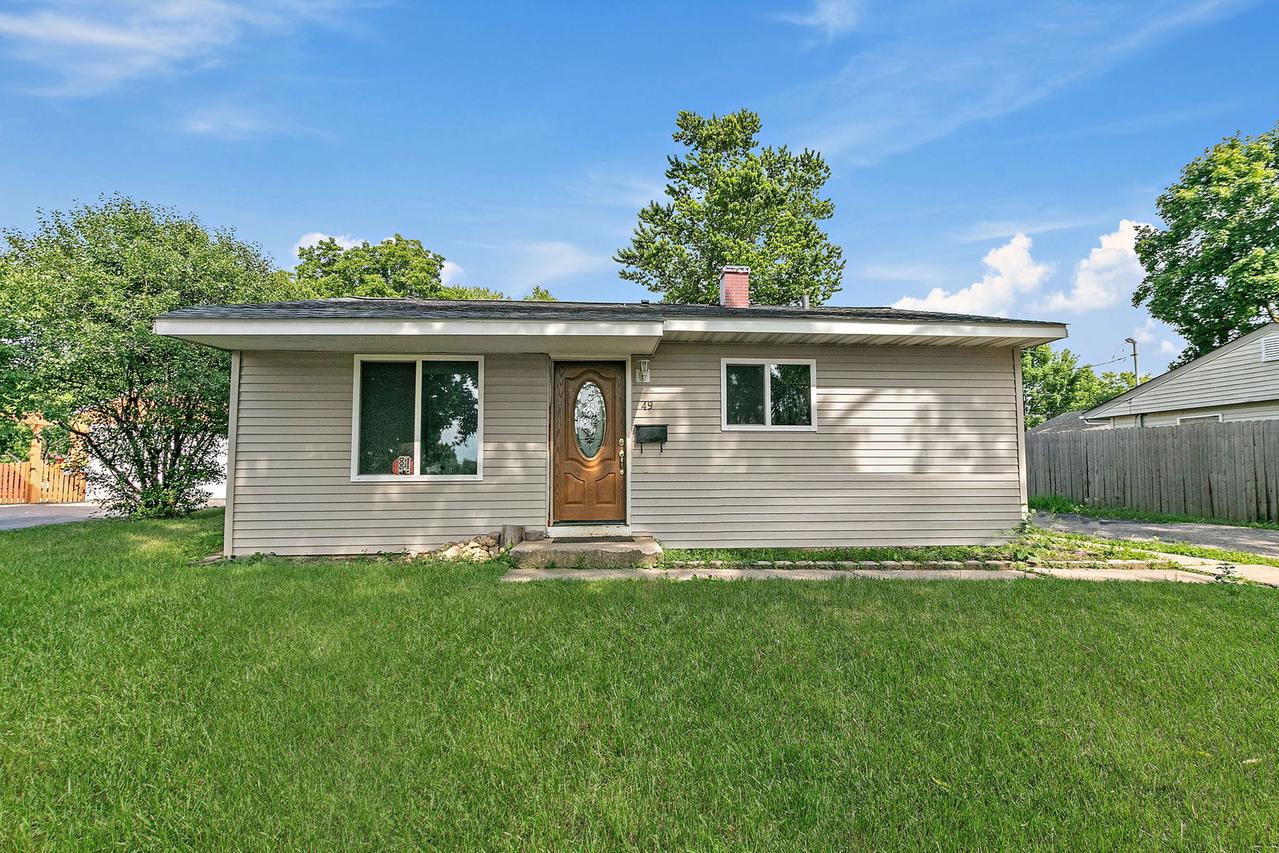
Photo 1 of 13
$245,000
Sold on 9/05/25
| Beds |
Baths |
Sq. Ft. |
Taxes |
Built |
| 3 |
1.00 |
1,320 |
$5,435.38 |
1956 |
|
On the market:
50 days
|
View full details, photos, school info, and price history
Welcome to this charming ranch home in a desirable Carpentersville location! Step inside to a comfortable living room featuring wood laminate flooring, crown molding, and a ceiling fan for added comfort. The kitchen offers plenty of space to cook and gather, with stainless steel appliances, crown molding, and durable vinyl flooring. A dedicated eating area flows into the rear family room-perfect for relaxing, entertaining, or creating a versatile flex space. The family room includes recessed lighting, its own A/C unit, and direct access to the oversized 1.5-car garage. Three bedrooms are all located on the main level. The master bedroom also has hardwood flooring under the carpet! The full bathroom features tile floors and tile walls extending all the way to the ceiling. A convenient washer/dryer combo makes laundry a breeze. The yard offers a private space to enjoy the outdoors. Situated close to parks, forest preserves, groceries, and entertainment, this home is a practical choice with flexible living spaces in a convenient location. Windows (2024), Plumbing (2024), Water Heater (2024).
Listing courtesy of Sarah Leonard, Legacy Properties, A Sarah Leonard Company, LLC