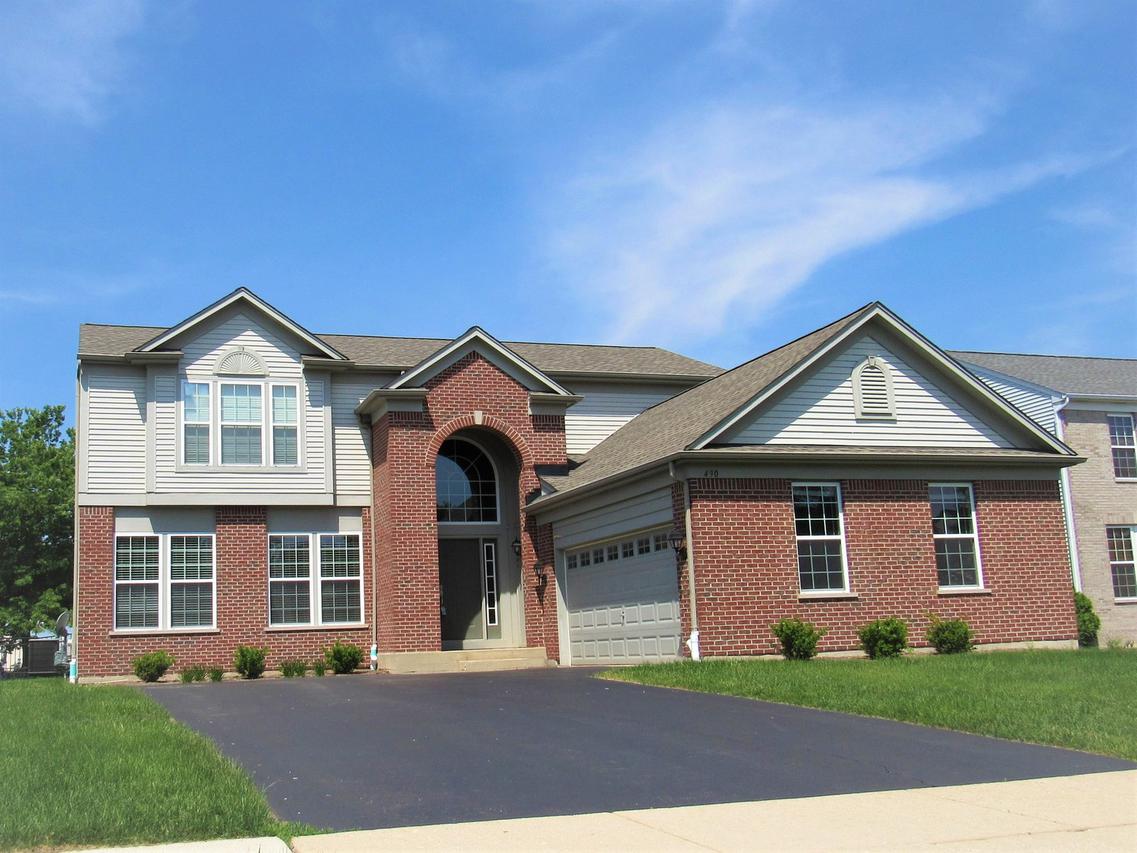
Photo 1 of 1
$305,000
Sold on 7/26/18
| Beds |
Baths |
Sq. Ft. |
Taxes |
Built |
| 4 |
2.10 |
2,286 |
$8,882.78 |
2005 |
|
On the market:
86 days
|
View full details, photos, school info, and price history
Pools Ready! Premium lot backing to an open field~Dist. 158 Schools visible from home~ 4 brs & 1st floor office~2.5 bath, Dorchester Model~2286 square feet~Freshly painted~beautiful hardwood floors~2 story foyer~open concept floor plan~shared living/dining room~family room with views to the amazing in ground pool~Kitchen includes all appliances~2018 SS dishwasher, 42" maple cabinets~island & pantry~handy 1st floor mud /laundry rm & closet to conveniently unload as you walk through from your 2.5 car garage~4 bedrooms upstairs~Master suite includes tub~shower~walk in closet. You've been waiting for this! Summers almost here! Gorgeous In-Ground Pool (approx cost $60K) 8' w/3' walk in, diving board~surrounded by the stamped concrete patio~wrought iron fence & mature landscaping. Additional 1182 sq. ft. basement ready to be finished~plumbed for a bath. 2018 New water softener~2016 water heater. Close to Randall Rd-Shopping! *See Drone Video $2500 Closing cost credit for Carpet.
Listing courtesy of Jennifer Olson Jones, Century 21 New Heritage - Huntley