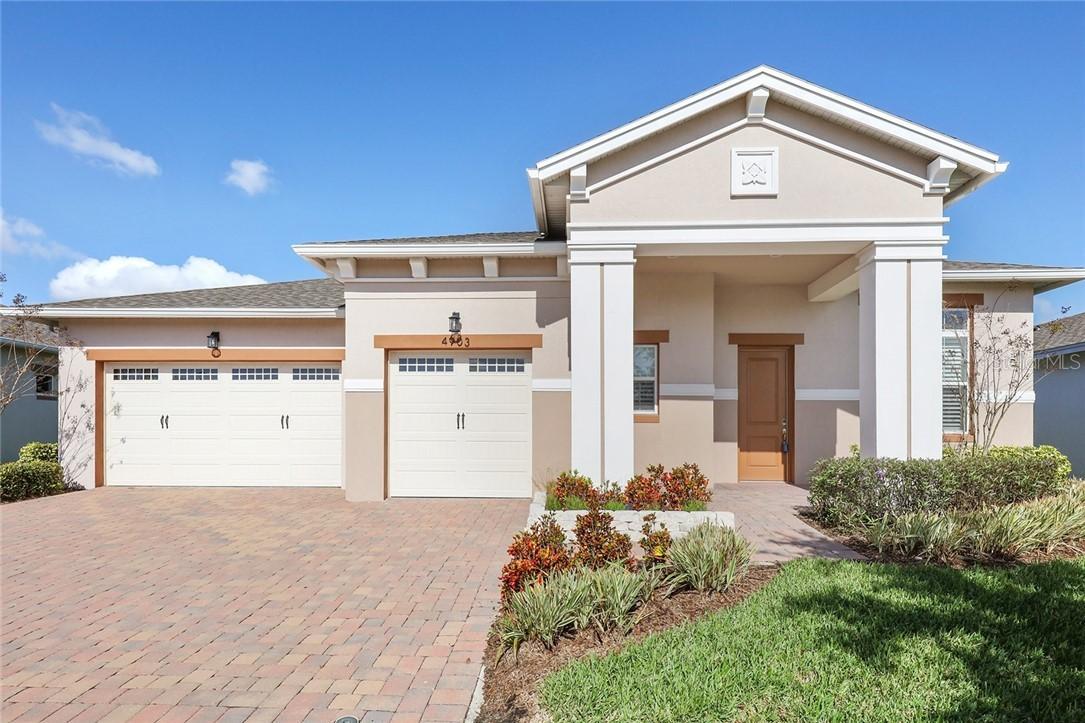
Photo 1 of 1
$400,000
Sold on 4/20/20
| Beds |
Baths |
Sq. Ft. |
Taxes |
Built |
| 3 |
2.10 |
2,935 |
$6,014 |
2016 |
|
On the market:
98 days
|
View full details, photos, school info, and price history
WOW!! Spectacular and amazing is the only way to describe this breathtaking 3 bedroom/2.5 baths with 3 car garage in popular Twin Lakes 55+ Gated community in St. Cloud, FL. Expect to be impressed from the moment you enter the front door, you can see and feel the perfection and love in this home. Wainscoting in den, formal living room and formal dining room with mirrored wall décor. Triple sliding doors in living room with multi functional blinds and Double sliding doors in formal dining room open to covered screened in lanai. Crown molding, high ceilings, tray ceilings in master bedroom with a huge 18x10 walk in closet. Plantation shutters make this look like a model home. Kitchen has beautiful tile back splash with stainless vent over natural gas range. upgraded cabinets and all granite countertops with stainless appliances. Huge Island looks into formal living and dining area. Open floor plan. Laundry has upgraded stainless washer and dryer, utility tub, Granite countertops and cabinet space. Community pools, fabulous fitness center, fishing, kayaking, tennis, putting green, pickleball courts, walking trails, pavilion for entertaining and much, much more. Make new friends in the community. Bring your pickiest buyers they will be impressed.
Listing courtesy of Ken Fleshman, WATSON REALTY CORP