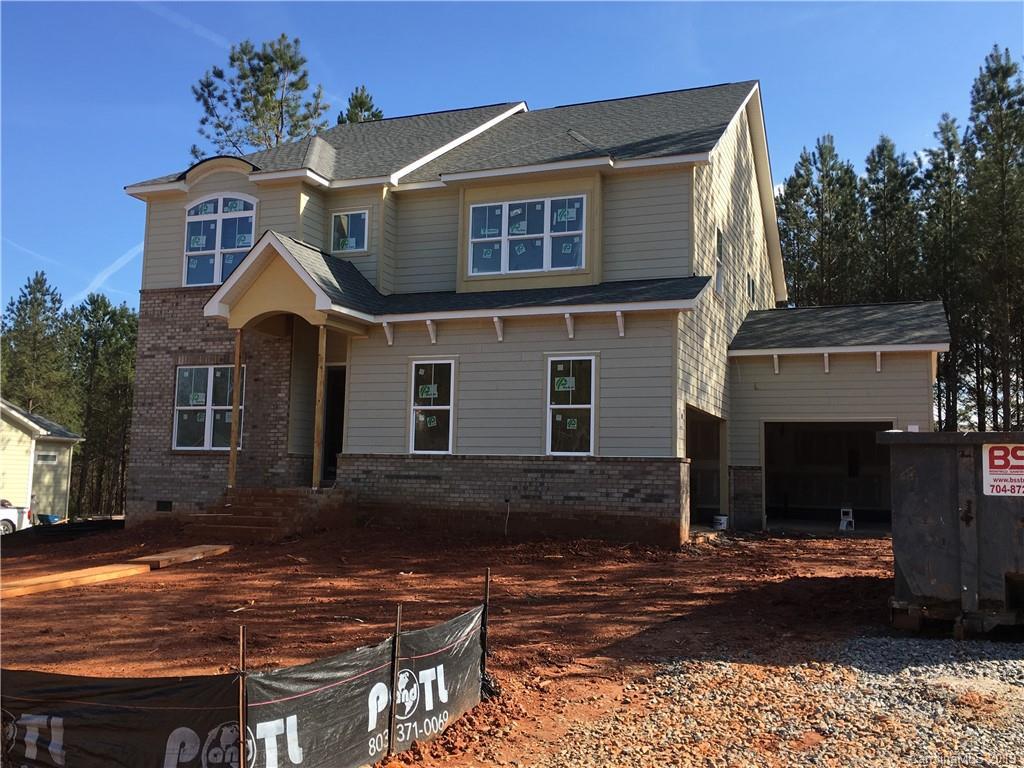
Photo 1 of 1
$482,605
Sold on 6/06/19
| Beds |
Baths |
Sq. Ft. |
Taxes |
Built |
| 4 |
3.10 |
3,473 |
0 |
2019 |
|
On the market:
166 days
|
View full details, photos, school info, and price history
Another gorgeous master-down floorplan from Concept Homes! This builder's standards are other builders upgrades! 10' ceilings on 1st floor and 9' 2nd floor. Gourmet Designer Kitchen with floor to ceiling cabinetry with glass door package. Granite tops in kitchen and island. Board & Batten wainscoting and in foyer and dining, and coffered ceiling in family room, with foyer opening to above. Hardwoods throughout 1st floor, except master suite. Master suite downstairs with tray ceiling and Luxury Owner's Bath with his and her vanities with granite tops, stand alone tub, walk-in tiled shower, and large walk-in closet. Huge loft upstairs can be used for game room, family room, or office space! 3-car garage (2 side-load). Extended covered back porch!
Listing courtesy of David Hoffman, Keller Williams Ballantyne Area