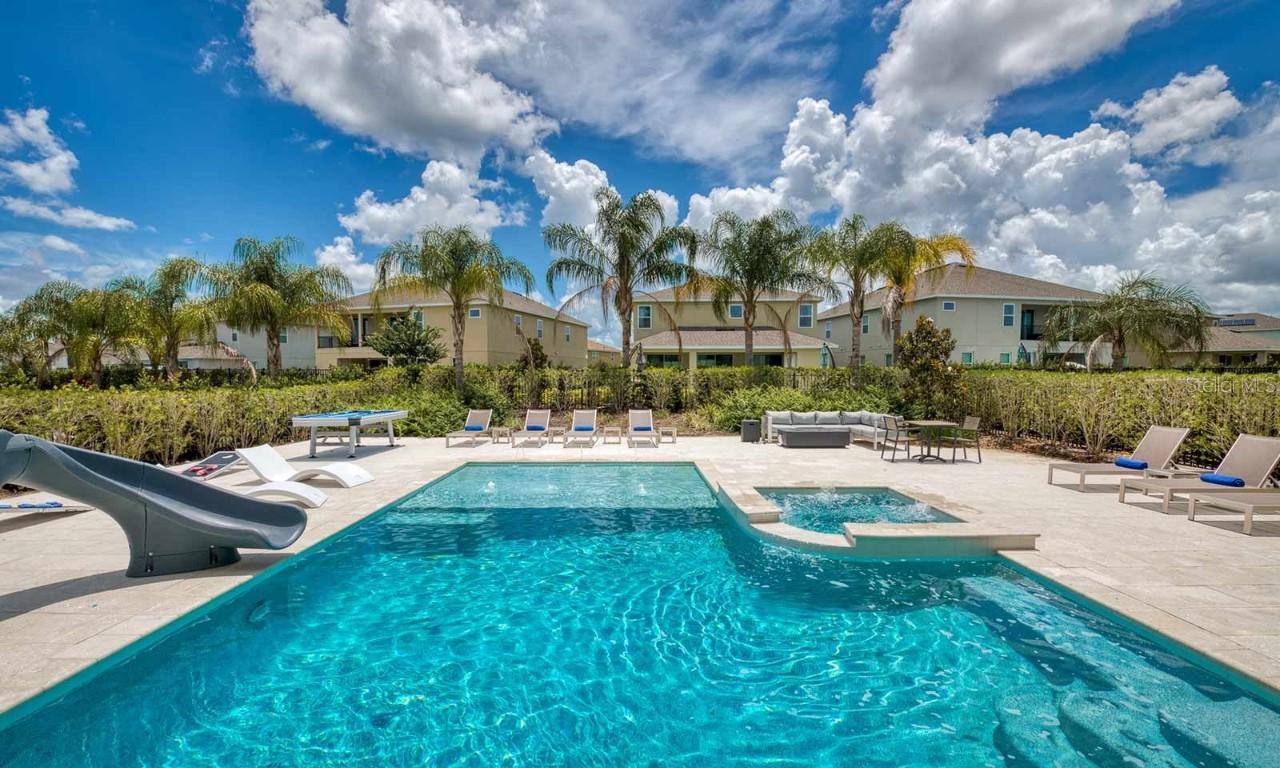
Photo 1 of 1
$1,080,000
Sold on 10/08/21
| Beds |
Baths |
Sq. Ft. |
Taxes |
Built |
| 11 |
10.00 |
5,436 |
$12,611 |
2017 |
|
On the market:
36 days
|
View full details, photos, school info, and price history
Encore Resort's Most Sought After Floor Plan, The 11 Bedroom 10 Bath Biltmore Model. BRAND NEW Floors Throughout The House Along With A Pool & Deck Extension, And Fresh Exterior Paint. This Floor Plan Features The Largest Open Kitchen/Living/Dining Room Combo That Owners & Guests Love For Entertaining And Spending Time Relaxing In The Country's Number One Vacation Destination! The Location Is Great Just A Short Walk To All The Action Encore Resort Has To Offer. Upon Entering This Elite Luxury Home Offering The Gourmet Kitchen Is Equipped With Two Sets Of Appliances To Allow For Large Family Meals At The Dining Room Table Set For Fourteen. If You Prefer To Swim At Home You'll Love The Large Covered Lanai That Looks Out Onto The Oversized Backyard With Beautiful Landscaping & Large Pool With Spa. The Interior Of The Home Features Loads Of Fun With A Garage Games Room, Billiards Room, Themed Princess & Super Heroes Bedrooms, & Private Movie Theater. Encore Resort Is Orlando's Newest Luxury Vacation Home Resort Community Just 4 Miles To Disney. You Will Be Amazed By The Resort's Waterpark That Could Rival Any Of Orlando's Waterparks, World Class Restaurant And Bar And Top Notch 3 Story Clubhouse With Hotel Services, Gym And Concierge.
Listing courtesy of Seth Flaugher, JEEVES REALTY LLC