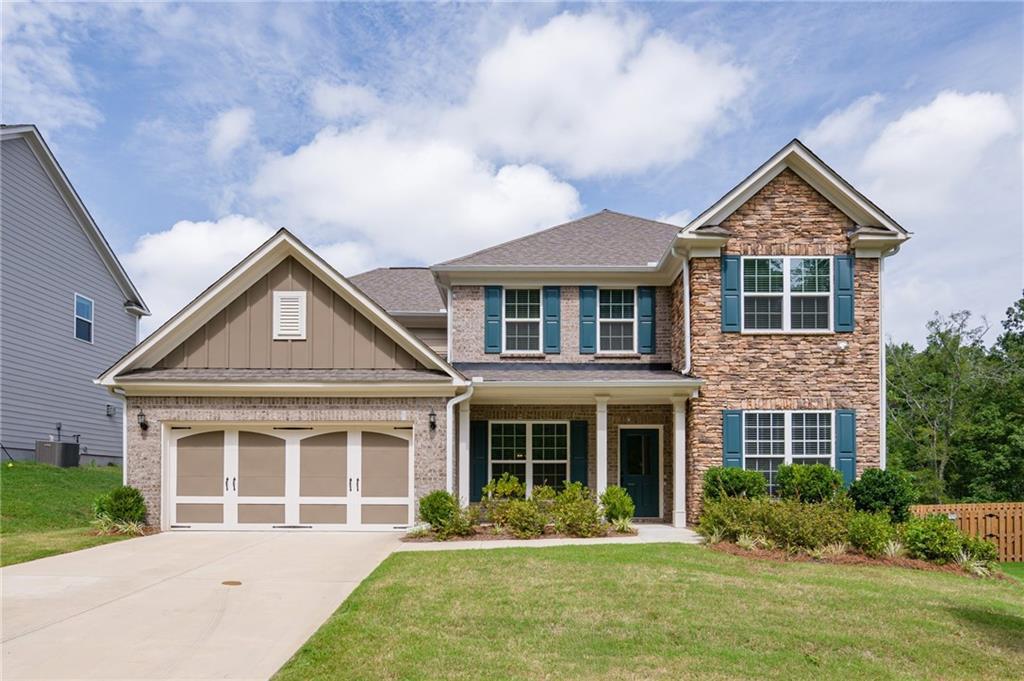
Photo 1 of 36
$570,000
Sold on 11/21/25
| Beds |
Baths |
Sq. Ft. |
Taxes |
Built |
| 5 |
4.00 |
3,080 |
$7,844 |
2023 |
|
On the market:
92 days
|
View full details, photos, school info, and price history
Step into this stunning Wingate floorplan home offering the perfect blend of elegance, comfort, and functionality. With 5 bedrooms, 4 bathrooms, and over 3,000 square feet of beautifully designed living space, this home is ideal for both everyday living and entertaining.
The main level features an open-concept layout with a spacious gathering room and cozy fireplace that flows seamlessly into the gourmet kitchen. Complete with premium appliances, sleek countertops, ample storage, and a sun-filled dining area, this kitchen is a chef’s dream. A private guest suite on the main floor provides convenience and comfort for visitors, while the formal dining room with an attached butler’s pantry adds a touch of sophistication.
Upstairs, you’ll find a generous loft, a bedroom with a private en-suite bath, and a large floored attic perfect for extra storage. Outdoor living is just as impressive with a screened porch overlooking lush greenery and the soothing sounds of Mulberry Creek.
Located in the desirable Sierra Creek community, residents enjoy resort-style amenities including a pool with water features, tennis courts, a grilling pavilion with outdoor fireplace, and a clubhouse for gatherings. Nearby Little Mulberry Park offers miles of scenic trails, equestrian paths, and recreational opportunities.
Don’t miss your chance to own this exceptional home in a vibrant community—schedule your showing today!
Listing courtesy of Johnnie Chong, Wealthpoint Realty, LLC.