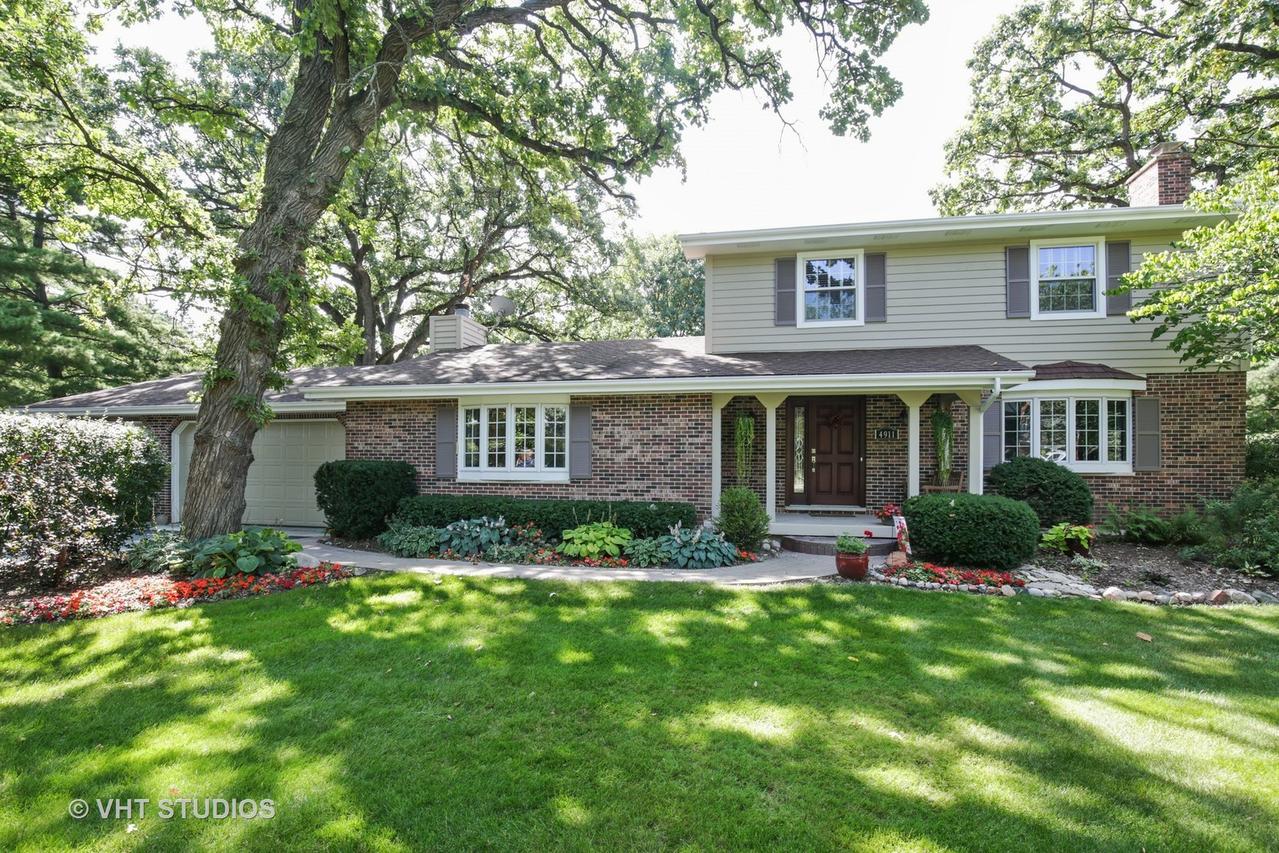
Photo 1 of 1
$279,900
Sold on 11/03/17
| Beds |
Baths |
Sq. Ft. |
Taxes |
Built |
| 3 |
2.10 |
2,922 |
$7,566.28 |
1976 |
|
On the market:
60 days
|
View full details, photos, school info, and price history
Stop right here for the home you've been looking for. Enjoy the floor plan- ideal for entertaining. Formal dining room and living room, featuring a fireplace and large picture window. The kitchen opens into an expansive breakfast area featuring breakfast bar, sliders to brick paver patio and family room with handsome brick, wood burning fireplace. From the sunroom, enjoy the gorgeous half-acre lot featuring a southern exposure, mature trees, impeccable landscaping and fire pit. Master suite offers incredible closet space, expanded bathroom with adjoining walk-in closet. Lower level features rec room with built-in cabinets and closet type storage space. Other features include: gleaming hardwood floors, stainless steel appliances, 3 car garage with workshop, mud room, Pella windows, newer furnace, hot water heater and sump pumps. Backyard access to path to Pingree Metra. Quiet with easy access to Rt 14/31, schools, parks and shopping. Location, location, location. Consider yourself home!
Listing courtesy of Nicole Willis, Baird & Warner