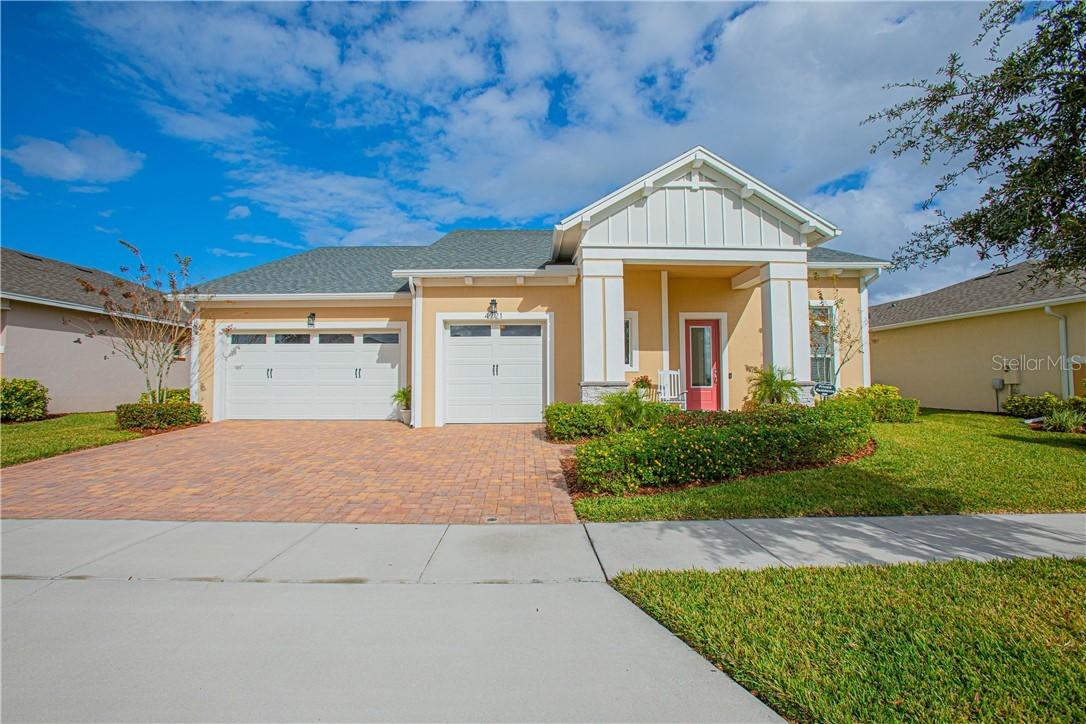
Photo 1 of 1
$520,000
Sold on 3/15/21
| Beds |
Baths |
Sq. Ft. |
Taxes |
Built |
| 3 |
2.10 |
2,935 |
$5,934.55 |
2017 |
|
On the market:
65 days
|
View full details, photos, school info, and price history
Elegant, Spacious, and Beautiful Customized Home, truly Move-In Ready with access to every Resort Style Amenity you can Imagine! Highly Desired Premium Lot with both expansive Green Open Space Tract Views in the rear yard and Well-Manicured Pond Water Views with Fountain in the front. Elevated 10' and 12' Ceilings, Open Floor Plan and Oversized Walk-In Closets throughout exceed even the most discerning Buyer's expectations. Relax or Entertain with your Custom Family Room Built-In Entertainment Center with Decorative Electric Fireplace. Prepare exceptional meals in your Gourmet Kitchen with Oversized Island, Chic Functional Hood and Gas Appliances. Extensive Builder and Homeowner Upgrades throughout. At One-Quarter of an Acre (0.25 Acres), this is one of the Largest Lots in the Twin Lakes Active Adult Lifestyle Community and All Exterior Yard Maintenance is Included. The Twin Lakes Recreational Amenity Center is situated very close to the Home and access includes but is not limited to: Heated Lap Pool; Heated Walk-In Relaxation Pool; Hot Tub; Cabana; Outdoor Gas Fireplace and Seating Area; Outdoor Gas Grills and Cooking Area; Boat Dock; Lake Access to Live Oak Lake with Boating and Kayaking; Tennis Courts; Pickleball Courts; Basketball Court; Bocce Ball; Premium High Class Fitness Center; Sauna; Private Shower and Changing Areas with Lockers; Gathering Lounge; Activity and Exercise Room; Putting Green; and Dog Parks all interconnected and easily traversed by Sidewalks and Walking Trails. All Window Coverings and Custom Window Treatments as depicted herein, are included with the Sale of the Home. The Club Car Precedent Golf Cart is Included and will Convey with the Sale, completing your Move-In Ready Home! Enjoy Everything Twin Lakes has to Offer and come make this Oasis your Home! Please be sure to view the detailed 3-D Virtual Tour of the Home and link to the Twin Lakes Amenities with more images. [Twin Lakes and the associated Floor Plans are property of Jones Homes USA.]
Listing courtesy of Jeremy Kibler, NOBLE CROW PROPERTIES, LLC