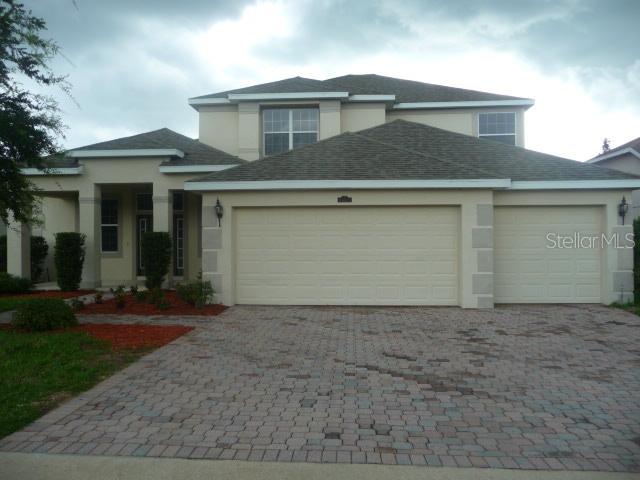
Photo 1 of 1
$229,999
Sold on 9/19/14
| Beds |
Baths |
Sq. Ft. |
Taxes |
Built |
| 4 |
3.00 |
3,254 |
$2,929 |
2005 |
|
On the market:
46 days
|
View full details, photos, school info, and price history
Drive up to your dream home. Brick pavers lead to a spacious three car garage. Open the front door and a tray ceiling adorns the entry foyer. This is a rare two story, 4 bedroom, 3 and a half bathroom home with vaulted ceilings in the first floor family room. The formal dining and living rooms are perfect for entertaining. The master bedroom is on the first floor and features a separate sitting room. The master bath has a garden tub with decorative columns and a separate shower. The huge master walk-in closet is nearly 30 feet deep. An oversized laundry room and sink makes household chores a snap. Head up the stairs to a loft that could easily become an office or play room. A Jack and Jill bathroom services two of the upstairs bedrooms. Enjoy the privacy of the huge lanai or the very private backyard with no rear neighbors!
Listing courtesy of Diane Travis, TRAVIS REALTY GROUP & TRAVIS REALTY GROUP