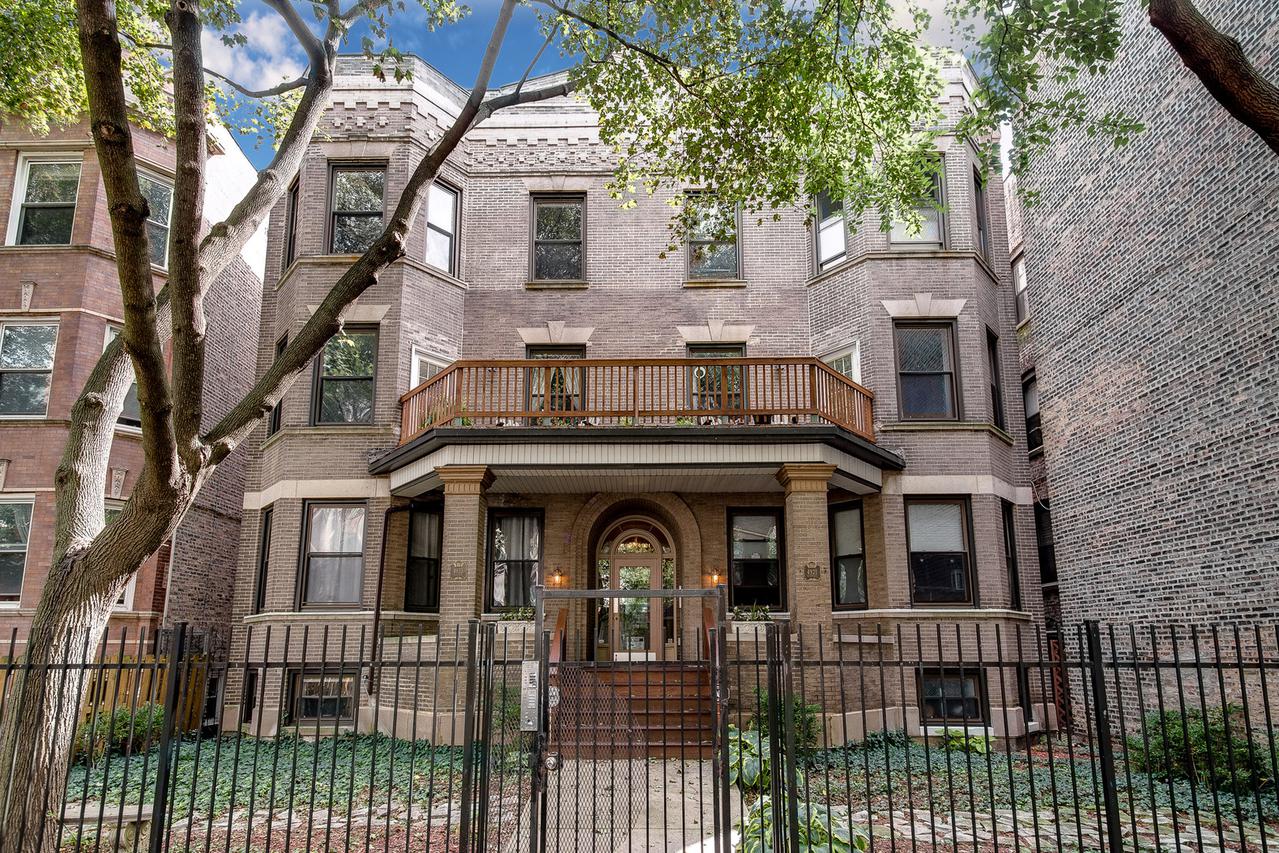
Photo 1 of 1
$302,000
Sold on 1/04/19
| Beds |
Baths |
Sq. Ft. |
Taxes |
Built |
| 2 |
2.00 |
1,400 |
$4,142 |
1903 |
|
On the market:
72 days
|
View full details, photos, school info, and price history
Impeccably maintained this top-floor condo treats you to an open floor plan that is graced with tall, lofted ceilings highlighted with recessed lighting. Fresh, neutral paint and hardwood floors accent the fireside living room & dining room that is filled with great natural light & open to the Chef's kitchen. The custom mosaic tile backsplash compliments the granite counters & enhances the beauty of the new SS appliances & stained cabinetry. The owner's suite spoils you w/ a huge walk-in closet & gorgeous ensuite. Enjoy an add'l bedroom with ample closet space, den & a 2nd full bath! Laundry will be a breeze in the large laundry room that offers a new side-by-side washer & dryer & lots of storage. Relax on the deck & take in the unobstructed East views of Buttercup Park. Central Heat & Air & storage room inc. Located on a quiet, tree-lined street & just moments to Lakefront, Bike/Running Paths, CTA, Dining, Nightlife, Argyle St. scene, Montrose Dog Beach & Uptown Entertainment District
Listing courtesy of Dominic Irpino, IRPINO Real Estate, Inc.