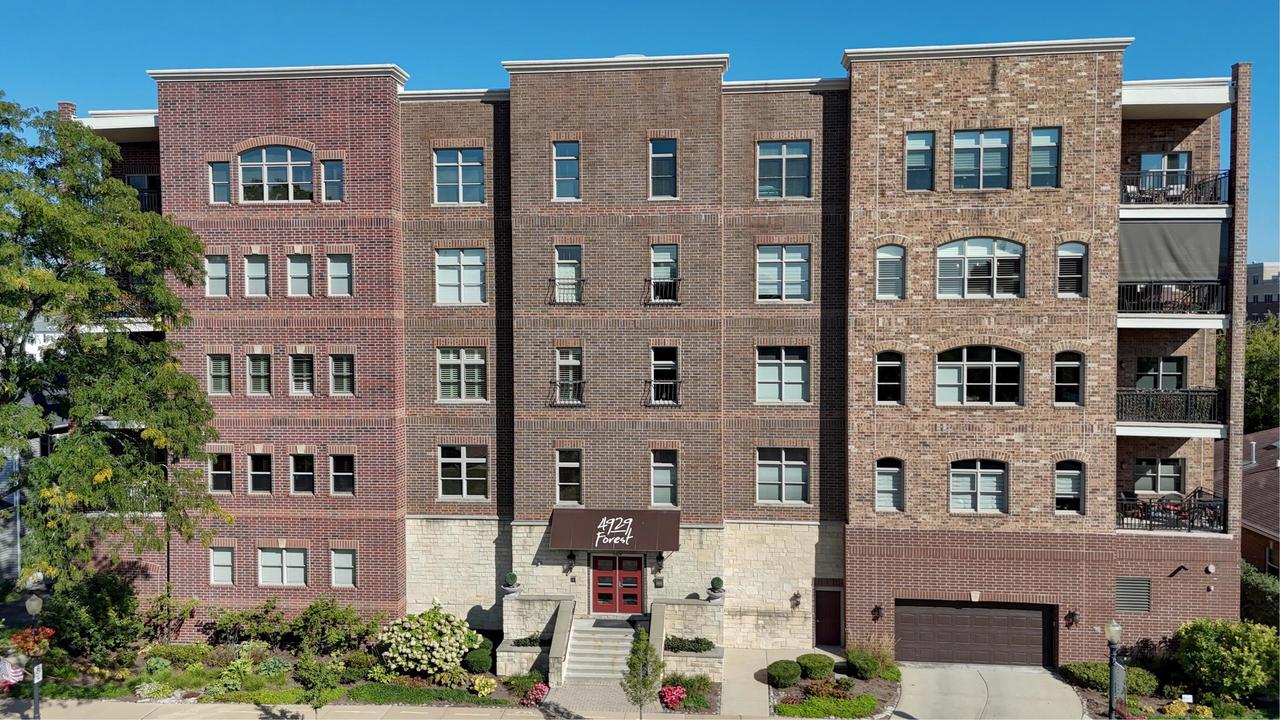
Photo 1 of 37
$609,000
Sold on 12/11/25
| Beds |
Baths |
Sq. Ft. |
Taxes |
Built |
| 2 |
2.00 |
1,660 |
$7,914 |
2008 |
|
On the market:
56 days
|
View full details, photos, school info, and price history
Rarely available and truly special, this top-floor residence sits in one of the area's most desirable buildings-an exceptionally scarce opportunity combining penthouse-level privacy, generous square footage, two heated garage spaces, and a full suite of lifestyle amenities. Set less than two blocks from the Metra and moments from Downtown Downers Grove's restaurants, cafes, boutique shopping, and the historic Tivoli Theatre, the location is simply outstanding. Inside, the sprawling 1,660 sq ft open concept delivers effortless everyday living and elegant entertaining: airy 10-ft ceilings, crisp crown molding, recessed lighting, and gleaming hardwood flooring through the main living areas create a refined, welcoming vibe; new luxury vinyl tile adds quiet comfort in both bedrooms. The expansive great room anchors gatherings with room to dine, lounge, and host with ease. The chef's kitchen shines with granite countertops, abundant cabinetry with soft close drawers, under-cabinet lighting, tile backsplash, stainless-steel appliances, and a generous breakfast bar for casual meals and conversation. Both bathrooms are beautifully finished with granite-topped vanities and designer fixtures. Your serene primary suite functions as a private retreat, offering double vanities, an oversized 5' x 3.5' tiled walk-in shower, and a dream L-shaped walk-in closet with exceptional storage. Thoughtful upgrades run throughout the home, including solid white 2 panel doors, and Pella triple-pane windows for whisper-quiet sound control and energy efficiency-a rare and meaningful improvement you'll feel every day plus Hunter Douglas Silhouette blinds for elegant light diffusion and privacy. A true laundry room with sink and added storage makes chores simple and discreet. Step outside to your north/east-facing 13' x 9' patio-perfect for peaceful summer sunrises, morning coffee, or a quiet evening read. The building itself is amenity-rich and designed for easy, happy, lock-and-leave living: a golf putting room (right outside your door) for a quick practice session, a large party/gathering room for milestone celebrations, a game room with ping pong and pool table, a comfortable TV lounge/card area, and an on-site fitness room for convenient workouts! Two heated garage spaces plus a large storage room located just steps from the unit complete this exceptional, seldom-found package. Opportunities like this don't come up often, top-floor peace with no one above you, premium finishes, serious sound and energy performance, private outdoor space, and a long list of amenities-all in a walk-to-everything address. If you've been waiting for a standout home in a premier building near the train and downtown, this is the one.
Listing courtesy of Dave Goddard, Garry Real Estate