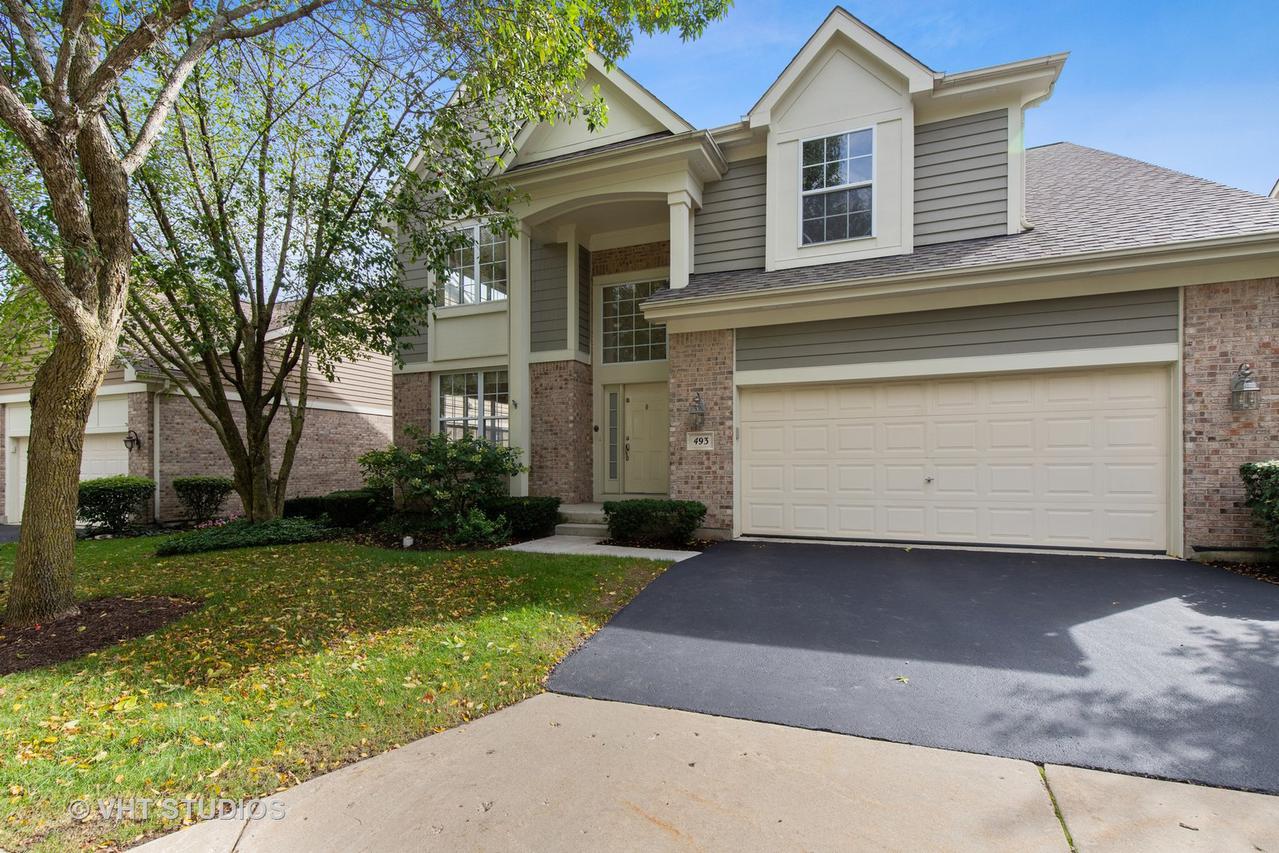
Photo 1 of 1
$367,500
Sold on 12/03/19
| Beds |
Baths |
Sq. Ft. |
Taxes |
Built |
| 3 |
2.10 |
2,754 |
$12,838 |
2000 |
|
On the market:
59 days
|
View full details, photos, school info, and price history
Enjoy low maintenance living in the Inverness area of Gregg's Landing. This homes abundance of windows fill the house with natural light and shines on the gleaming hardwood floors throughout the main level. The open floor plan features a large eat-in kitchen with stainless steel appliances, maple cabinetry and granite countertops. The eating area provides ample table space and leads to the oversized light filled family room with fireplace. The 2-story living room creates a grand entry and is open to the dining room and the elegant staircase to the 2nd floor. The master suite with vaulted ceilings is amazing and includes a sitting area, spacious bath with separate shower, his and hers walk-in closets and additional dressing area. 2 additional bedrooms share the hall bath and complete the 2nd level. The separate laundry room on the main floor is a nice bonus and the full basement includes finished space as well as tons of additional space. The backyard features a patio space and additional paver patio area for all of your outdoor use and entertaining. With a new roof in 2016, repaint and recarpet in 2016 and new furnace and a/c in 2019, this one is priced right and prepared to go!
Listing courtesy of Jeff Matheson, @properties Christie's International Real Estate