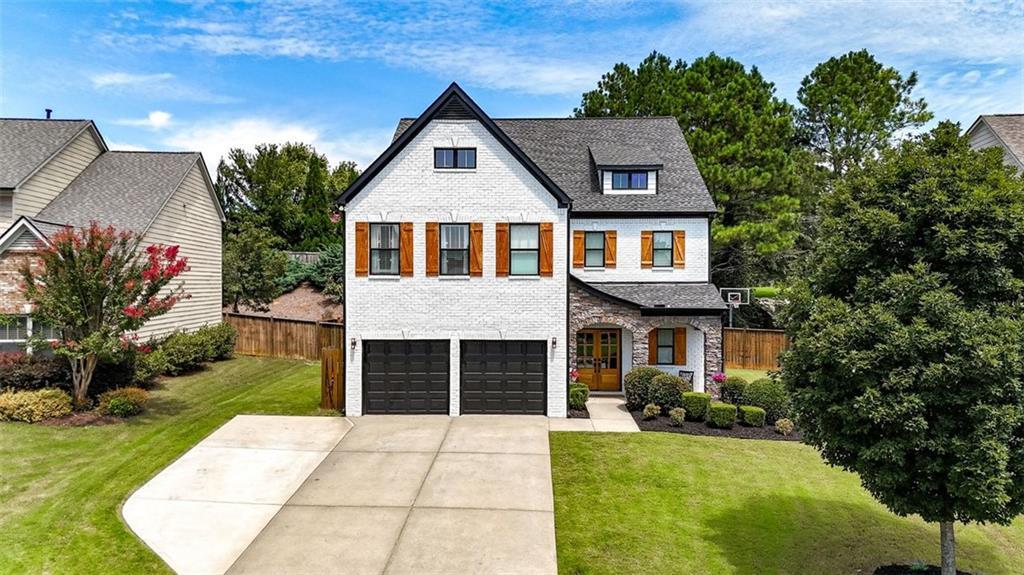
Photo 1 of 45
$690,000
Sold on 11/25/25
| Beds |
Baths |
Sq. Ft. |
Taxes |
Built |
| 6 |
5.10 |
4,144 |
$6,651 |
2013 |
|
On the market:
92 days
|
View full details, photos, school info, and price history
BUYER'S CHOICE: Lender Paid Appraisal or Lender 1-0 Buydown with Homeowner's Financial Group.
Architecturally rich and move-in ready, this elegant home in Telfair showcases a chef’s kitchen with casual seating for 13 along with stone countertops & pantry, a welcoming great room with fireplace, sophisticated dining with trey ceilings, a large foyer and a bedroom and private bath on the main floor. Upstairs, the owner’s suite features a peaceful sitting room; three generous secondary bedrooms and two baths ensure space and privacy. The third level impresses with a theater/media room and additional bedroom—perfect for a private retreat, a teen or in-law suite or even a home office. This bonus adds so much flexibility. Outdoors, enjoy a 1/2 court basketball for entertainment, professionally landscaped and fenced in backyard with stone patio, fireplace & pergola. Energy-efficient features, clubhouse, playground, pool, sidewalks, and proximity to schools & shopping including Halcyon and The Collection, elevate daily living. Zoned for West Forsyth High, Hendricks Middle & Kelly Mill Elementary.
Listing courtesy of Mandi Holcombe, Keller Williams Realty Signature Partners