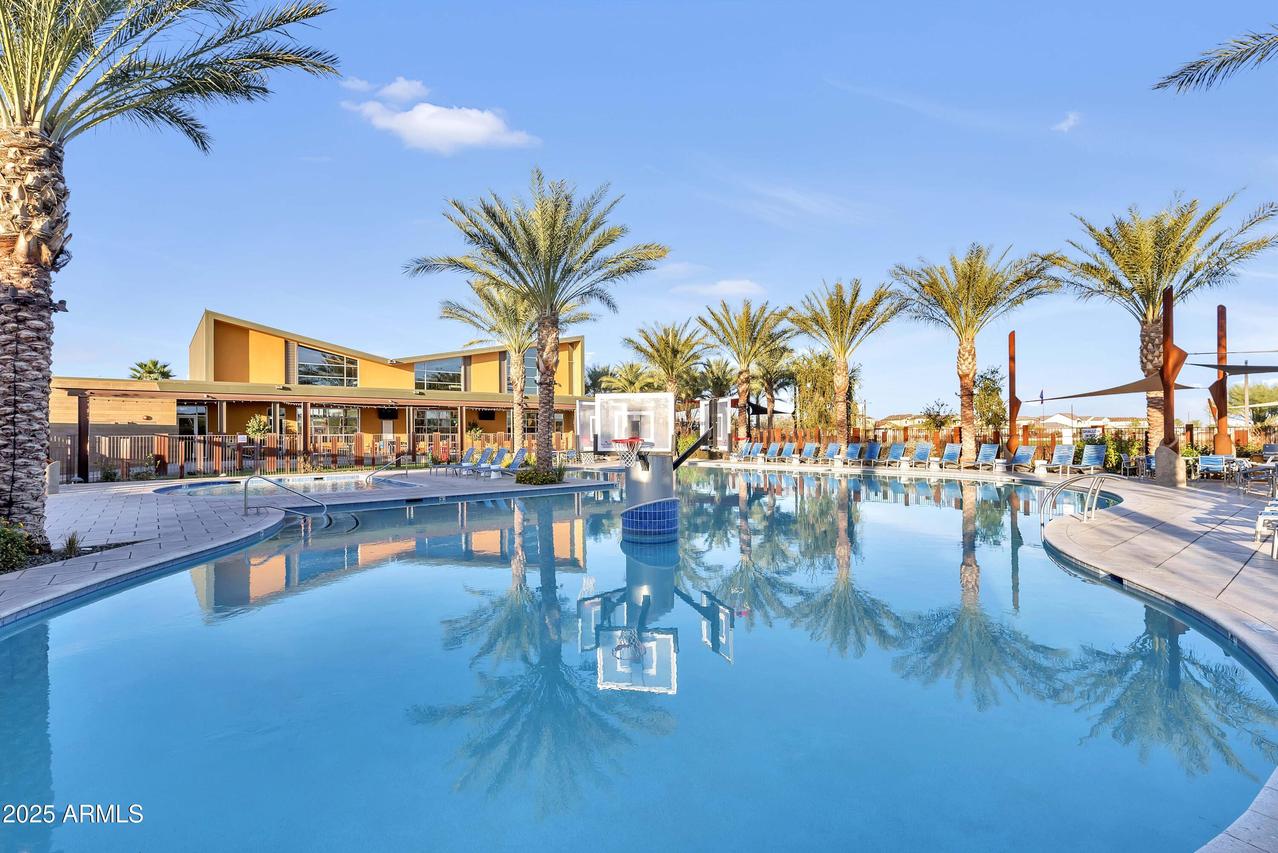
Photo 1 of 1
$538,000
Sold on 9/25/25
| Beds |
Baths |
Sq. Ft. |
Taxes |
Built |
| 4 |
3.00 |
2,629 |
$2,871 |
2018 |
|
On the market:
36 days
|
View full details, photos, school info, and price history
Beautiful 2-story former model home with 4 bedrooms, 3 bathrooms, and a 3-car tandem garage. Featuring 2,589 sq. ft., this home offers abundant natural light, vaulted ceilings, sleek tile floors, and an open concept layout for seamless flow. The chef's kitchen includes two-tone cabinetry, quartz counters, SS appliances with 6-burner gas range and double oven, oversized island, walk-in pantry with spice rack, and an 8x8 glass door opening to the patio. Upstairs, the primary suite boasts dual showerheads, granite counters, and a walk-through closet to the laundry room. A guest bedroom with full bath is on the main floor. Outside, enjoy your turf, paver walkway, and no rear neighbors. Community amenities include a pool, parks, disc golf, skate park, and family center.
Listing courtesy of Michelle Kramer & Gigi Roberts-Roach, Coldwell Banker Realty & Coldwell Banker Realty