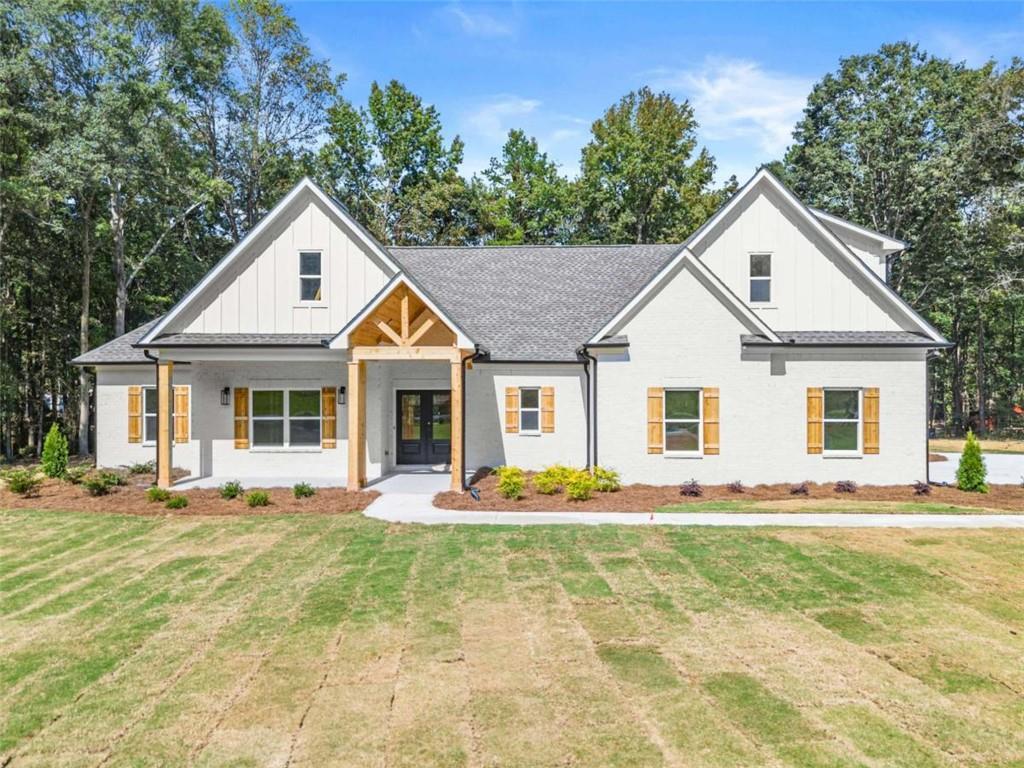
Photo 1 of 54
$579,900
Sold on 10/10/25
| Beds |
Baths |
Sq. Ft. |
Taxes |
Built |
| 4 |
3.10 |
2,481 |
$571 |
2025 |
|
On the market:
22 days
|
View full details, photos, school info, and price history
This exceptional 4 bedroom, 3.5 bath home, with additional office/flex room offers 2,481 square feet of thoughtfully designed living space. Wide plank LVP flooring, upgraded carpet, and designer tile create a timeless foundation, while custom millwork and vaulted ceilings with wood beams add warmth and character throughout.
The great room is anchored by a striking floor to ceiling brick fireplace with a cedar mantle. The chef's kitchen is a true showpiece with a custom vent hood, farmhouse sink, double ovens, stainless steel appliances, and both above and below cabinet lighting. A walk-in pantry with built in cabinetry keeps everything beautifully organized, with under cabinet lighting in both the pantry and laundry room enhancing convenience and style.
The primary suite is a retreat of its own with a spa inspired wet room that includes a soaking tub and oversized shower, a lighted vanity mirror, and an expansive his and hers walk in closet that connects directly to the laundry room.
Additional features include a custom mudroom bench, flexible office or guest space with closet, sprinkler system, and refined finishes at every turn. Located in a quiet open setting with no HOA, this home blends luxury living with privacy and comfort. Step inside and experience a home where timeless design and modern luxury come together, ready for you to enjoy today!
Listing courtesy of Jennifer Clouse, Virtual Properties Realty.com