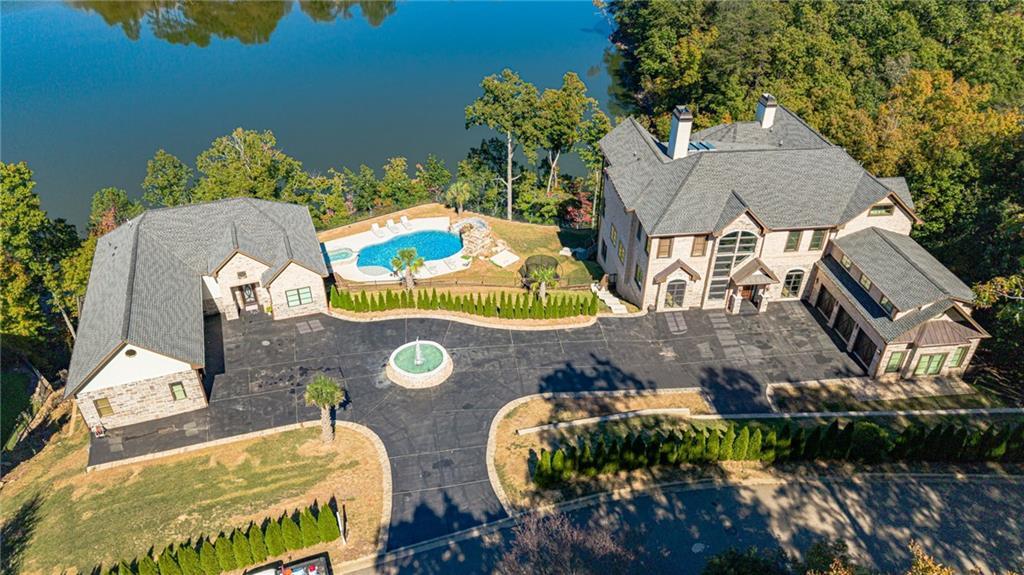
Photo 1 of 92
$4,500,000
| Beds |
Baths |
Sq. Ft. |
Taxes |
Built |
| 9 |
9.40 |
18,888 |
$22,927 |
2022 |
|
On the market:
51 days
|
View full details, photos, school info, and price history
Lake Lanier Luxury Estate in the Prestigious Chestatee Community
Welcome to an extraordinary Lake Lanier estate offering the perfect blend of refined luxury, architectural detail, & resort-style living. Nestled on over 1.51 acres when combined w/adjacent buildable lot, this spectacular property presents one of a kind panoramic views of Lake Lanier & North Georgia Mountains from nearly every room—a rare opportunity in the coveted Chestatee Golf Club community.
This exceptional residence includes a beautifully redesigned main home & a fully equipped two-level guest/poolhouse residence, providing unmatched versatility for multi-generational living, private guests, or extended-stay accommodations.
The main home features an expansive open-concept layout that celebrates natural light & unobstructed lake views. The rear façade is wrapped in Marvin lake-rated windows & glass doors, creating seamless indoor-outdoor flow. High ceilings, skylights, designer fixtures, & energy efficient materials elevate every room. Gourmet kitchen includes custom cabinetry, a striking leathered dolomite island, honed black granite countertops, double pantries, a designer gas range, & top-tier built-in appliances—perfect for both everyday living & lavish entertaining. The main level features 4 spacious bedrooms, two with balcony access, & spa-inspired ensuite baths finished in porcelain tile w/frameless glass showers.
The second level include 2 junior suites & primary suite that is a true retreat with a smoked mirrored tile fireplace wall, oversized closet, heated bathroom floors, custom vanities waiting for your personalization, jetted tub, dual water closets, & an oversized walk-in porcelain shower with brass fixtures.
With elevator accessibility to 4 floors this home is designed for recreation & luxury; the entertainment level includes a two-lane regulation bowling alley, a customizable full bar, a state-of-the-art theater with a 110-inch CIMA screen, Bowers & Wilkins tower speakers, an SVS subwoofer, & a high-end Marantz receiver—each a premium feature of the home’s extensive audio-visual suite. Full fitness center with commercial equipment, personalizable bar, & add'l gameroom space are perfect for large gatherings. Before leaving the main house, the sublevel basement area is perfect for some private moments. A massage room, steam shower, wash bowl & sauna-ready space, allow for relaxation while multiple additional flexible spaces complete this floor & allow for more creativity.
This 18,000 sq. ft. estate is equipped with advanced technology & premium appliances, including a Control4 smart home system, intelligent UPS backup, Generac whole-home generator, Luma security NVR, Pakedge networking equipment, Google Nest thermostats, multiple high-end refrigerators, Trane HVAC systems, a Vevor and Costway ice maker, Lumary smart recessed lighting, & more.
The two-story guest/poolhouse offers unmatched flexibility—functioning as two self-contained suites or one cohesive second residence. Each level includes bedroom, full bath, and half bath, with the lower level plumbed for a full kitchen and ready for your customization. Tilework & finishes mirror the main home for a seamless luxury experience.
The resort-inspired outdoor oasis features: A 40-foot heated PebbleTec pool with pearled glass tile, marble coping, waterfall, slide, grotto, splash pad, & integrated spa. An app-controlled lighting and water system, a tiled outdoor kitchen with gas grill, sink, and prep space. Landscaped grounds with a full irrigation system. Private lake access via paved path & shared covered boat slip with lift + two jet ski slips.
494 River Overlook is a lifestyle estate—custom crafted for those who appreciate unparalleled views, thoughtful design, & exceptional amenities. Whether hosting intimate gatherings, enjoying quiet mornings by the water, or indulging in resort-style recreation, this property is designed to exceed every expectation.
Listing courtesy of Leah Robinson Christian & LISA ROBINSON, Engel & Volkers Atlanta & Engel & Volkers Atlanta