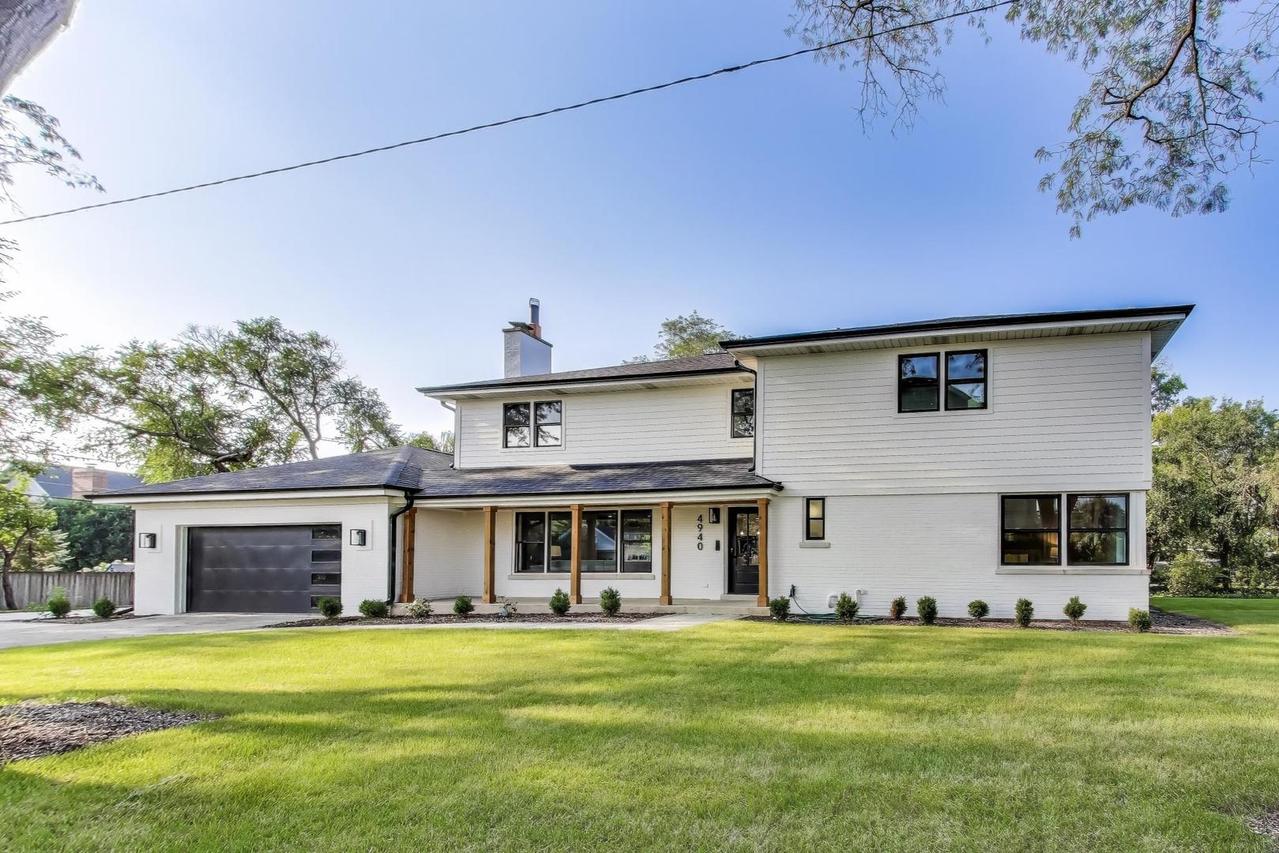
Photo 1 of 35
$1,065,000
Sold on 10/21/25
| Beds |
Baths |
Sq. Ft. |
Taxes |
Built |
| 5 |
5.10 |
5,487 |
$21,398.10 |
1953 |
|
On the market:
66 days
|
View full details, photos, school info, and price history
Welcome to 4940 Wolf Rd - A Stunning, Fully Renovated Home in Western Springs. This beautifully updated residence offers 5 bedrooms and 5.5 bathrooms, including a convenient first-floor bedroom, perfect for guests or multi-generational living. A private first-floor office is thoughtfully tucked away, providing the ideal space to work from home. Designed for comfort and entertaining, the open-concept floor plan seamlessly connects the spacious family room, dining area, and chef-inspired kitchen - truly the heart of the home. The gourmet kitchen features custom cabinetry, a large center island, and an expansive walk-in pantry, offering exceptional storage and organization. Upstairs, the luxurious primary suite serves as a private retreat with a spa-like bath, soaking tub, and spacious walk-in closet. The additional bedrooms are generously sized and complemented by beautifully appointed bathrooms, ensuring comfort for the whole family. The expansive basement provides endless possibilities - recreation, home gym, media room, or additional living space. An attached two-car garage opens into a versatile space, perfect as a mudroom or drop zone. Step outside to enjoy the newly landscaped backyard featuring a freshly installed paver patio, all set on an oversized 60' x 187' lot - ideal for entertaining, play, and relaxation. This home perfectly combines modern design, thoughtful details, and abundant space for today's lifestyle.
Listing courtesy of Deidre Rudich, Compass