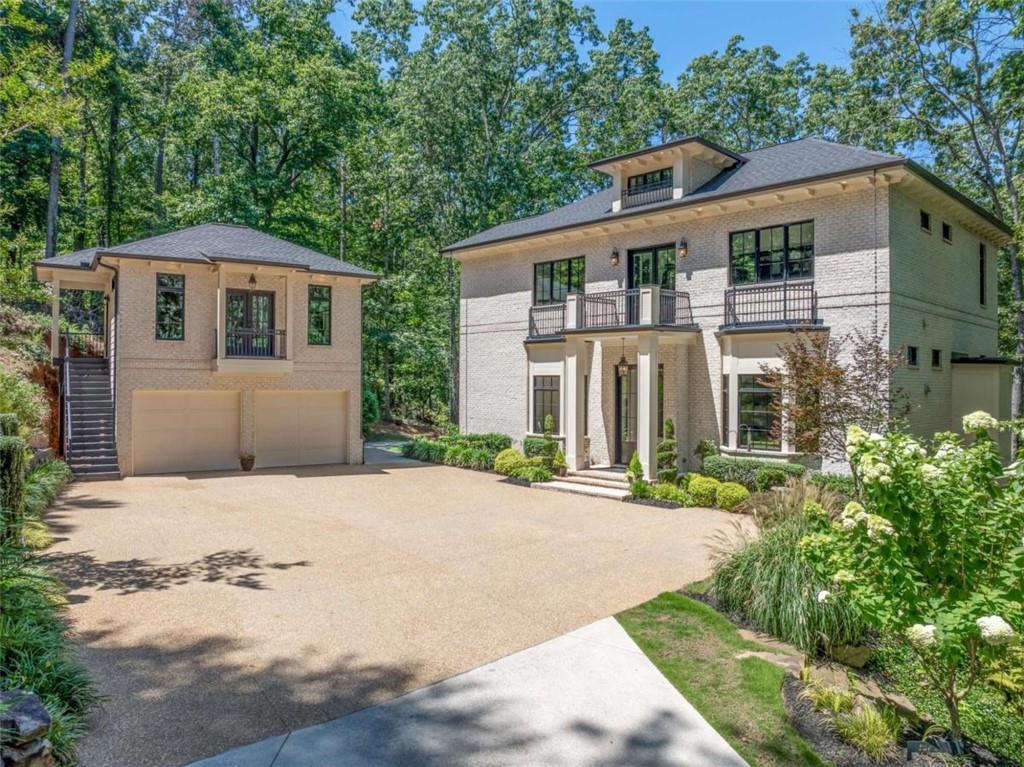
Photo 1 of 87
$1,425,000
Sold on 12/15/25
| Beds |
Baths |
Sq. Ft. |
Taxes |
Built |
| 3 |
3.10 |
3,750 |
$8,433 |
2019 |
|
On the market:
152 days
|
View full details, photos, school info, and price history
PRICE REDUCED 15% BELOW APPRAISAL. Owner under contract on mountain home and said to sell or lease. - Immaculate, custom-built, Lake Lanier home. Head turner. Six years new with forward looking design and materials. South end, Pilgrim Mill, Cumming location. 3 Beds 3 ½ baths. Current appraisal available at viewing. Set on a gently sloping lot with a flat back yard, the home offers panoramic sunset lake views from all 3 levels of luxury living. This lot is surrounded by privacy. No window coverings needed! Unbelievable natural light. Exceptional outdoor living: open porch and two covered porches and grilling deck. Stone fire pit and patio. Custom built three sides brick. Separate two car garage with ready to finish executive office or separate guest quarters. Awesome pebble rock motor court. This is a five out of five: LOCATION, WATER, PARKING, STORAGE – EXQUISITE HOME. Enter through the nine foot aluminum clad statement doors you will be gasping at the ten foot picture windows flanking the modern porcelain faced fireplace. Over 13 foot high ceilings. Oil finished 10” hardwood floors. 3 floor elevator. Jewelry box powder room with a wall hung tank-less toilets throughout. LED lit spiral staircase for secondary access to the 1200 S.F. Master Suite. Kitchen boasts European style electric cabinets. Oversized porcelain island with double waterfalls and full backsplash. Panelized appliances, including ice maker and push to open Frigidaire. Walk-in pantry and open dining room with coffered ceiling, crystal chandelier and huge picture. 1200 square foot master suite includes massive picture windows, oversized closet, laundry room, breakfast kitchen with sink and refrigerator / freezer drawers. A desk area overlooking the front courtyard is perfect for seclusion. Front and lake facing porches. Master bath boasts floor to ceiling Italian marble, oversized stone soaker tub, his and her vanities, curb-less shower with secondary rain head. The separate 2-car garage offers potential for an income-generating apartment or private guest quarters. Professionally landscaped grounds include year round blooms, rock waterfall and irrigation system. Room for a future pool. Single slip private dock on year-round deep water with two jet-ski lifts.
Listing courtesy of Jeffery Kirves, Maximum One Premier Realtors