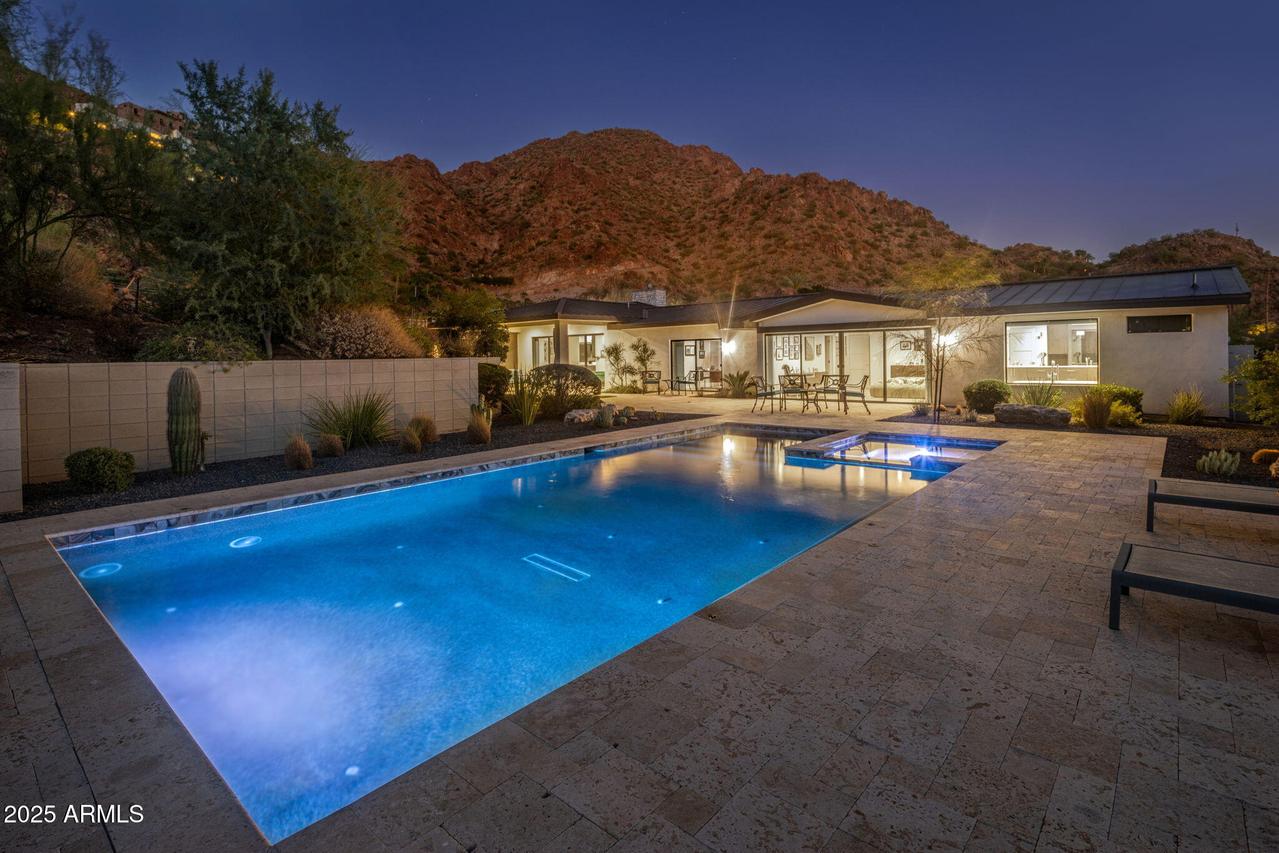
Photo 1 of 82
$3,250,000
| Beds |
Baths |
Sq. Ft. |
Taxes |
Built |
| 4 |
4.00 |
3,739 |
$8,681 |
2018 |
|
On the market:
113 days
|
View full details, photos, school info, and price history
Jaw-dropping Camelback views in this neat-as-a-pin, sleek, mid-century-inspired 2018 rebuild where no expense was spared. The open concept floor plan offers 4 bedrooms, 4 baths, a roomy 3-car temperature controlled garage, and seamless indoor/outdoor living with wood floors, automatic shades, gas fireplace, whole house water filtration, and Sonos automation. The chef's kitchen shines with a Wolf range, Sub-Zero fridge/freezer, walk-in pantry, wine fridge, and oversized island. The primary suite features dual walk-in closets and a spa-like bath with marble floors, soaking tub, and spacious shower. Outdoors, enjoy panoramic city and mountain views, heated pool, spa, water features, turf, built-in barbecue, and Marbella Shellstone pavers that stay cool year-round.
Listing courtesy of Greg Kilroy & Ellen Fankhanel, Keller Williams Realty Sonoran Living & Keller Williams Realty Sonoran Living