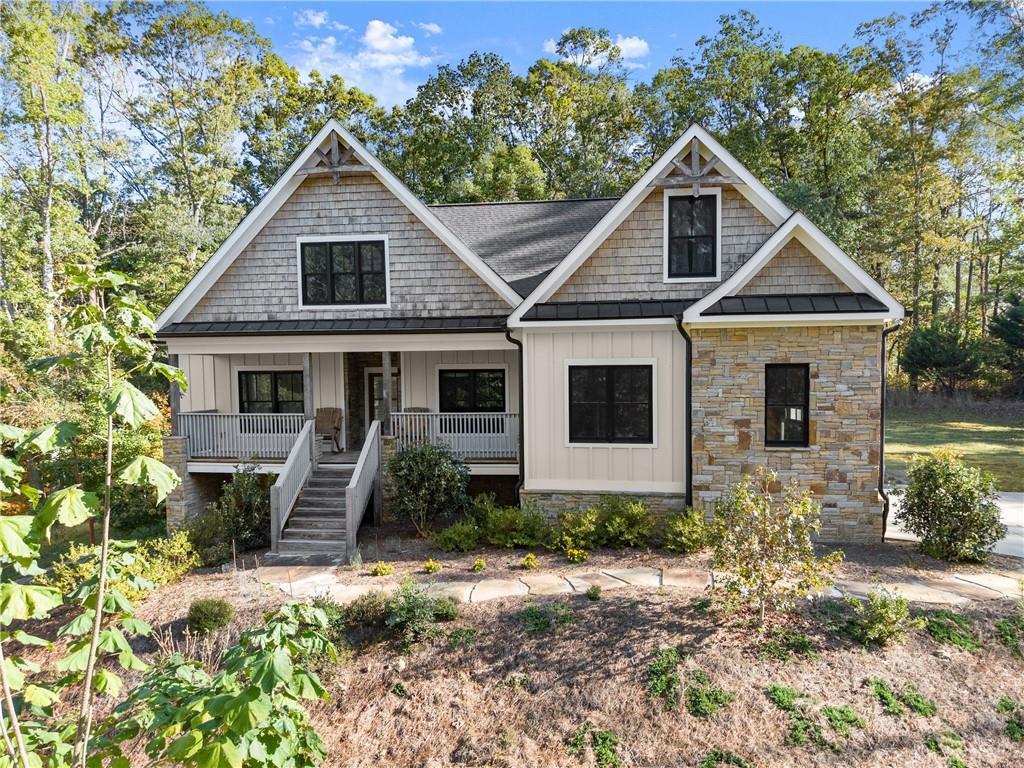
Photo 1 of 71
$713,550
Sold on 12/12/25
| Beds |
Baths |
Sq. Ft. |
Taxes |
Built |
| 5 |
4.00 |
4,353 |
$5,049 |
2019 |
|
On the market:
51 days
|
View full details, photos, school info, and price history
Welcome to 4949 Weaver Road, Gainesville, GA — a thoughtfully custom-built home that has been significantly enhanced since the owner's original purchase. At the heart of its value is the professionally finished basement, completed post-purchase, which adds 1,522 sq ft of self-contained living space. This area includes a private in-law suite with its own full-size kitchen, bedroom, bathroom, laundry, and a dedicated covered entrance porch — ideal for guests, extended family, or potential rental income.
Built on a durable stone foundation, this home spans a total of 4,353 sq ft, including 2,831 sq ft across the main and upper levels, plus 706 sq ft of unfinished basement space offering room for storage or future expansion.
Inside, you'll find 5 spacious bedrooms and 4 full bathrooms, including a luxurious main-level master suite with a large ensuite and walk-in closet. The main floor also features two additional bedrooms and a full bath. The open-concept living area flows into a gourmet kitchen with granite countertops, custom cabinetry, and smart recessed outlets—perfect for entertaining.
Upstairs offers a large bedroom, full bath, and versatile flex space ideal for a home office, media room, or playroom.
The fully finished basement is a standout feature—designed for comfort and privacy—with private rear access and multi-generational living potential. Whether for extended family, guests, or Airbnb use, it brings unmatched flexibility and value.
Enjoy outdoor living with a charming rocking chair front porch and a covered back porch overlooking a beautifully landscaped, private lot. Inside and out, the home is rich with custom details like pine accent walls, spa-like tile in every bathroom, and quality upgrades including:
Tankless water heater
Whole-home water filtration/softening system
Epoxy-coated garage floor
Leaf filter gutter protection
Located in the highly sought-after Cherokee Bluff school district, this home blends quality construction, flexible living, and long-term value.
Owner financing is available, making this exceptional property even more accessible.
MOTIVATED SELLER — Don’t miss the opportunity to own this rare, move-in-ready home with premium upgrades and multi-use living potential.
Listing courtesy of Jason Buffington, Keller Williams Lanier Partners