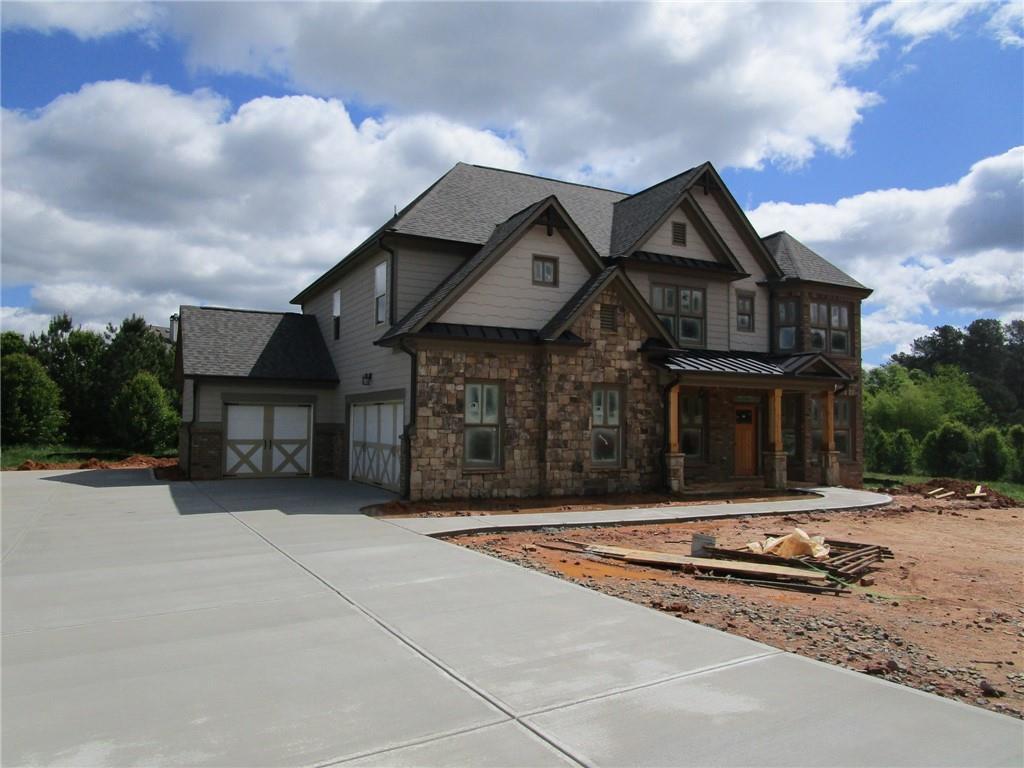
Photo 1 of 1
$399,950
Sold on 6/30/20
| Beds |
Baths |
Sq. Ft. |
Taxes |
Built |
| 4 |
3.00 |
3,084 |
$100 |
2020 |
|
On the market:
141 days
|
View full details, photos, school info, and price history
Richardson Housing Group - The Myerstone. 3-car garage home with almost 1 acre (.919) private estate home site in smaller 19-home community. Open-concept floor plan has plenty of custom home features starting with the brick/stone elevation, cedar front porch columns and metal front porch roof. Formal living room off the foyer has shiplap accent wall and sliding wood barn doors entrance. Coffered ceilings in formal dining room & throughout the great room. Flex room on main w/full bath. Hardwood laminate floors on main level, oak tread stained hardwood staircase.
Listing courtesy of PHIL NARDONE & WAYNE KELLEY, Peggy Slappey Properties Inc. & Peggy Slappey Properties Inc.