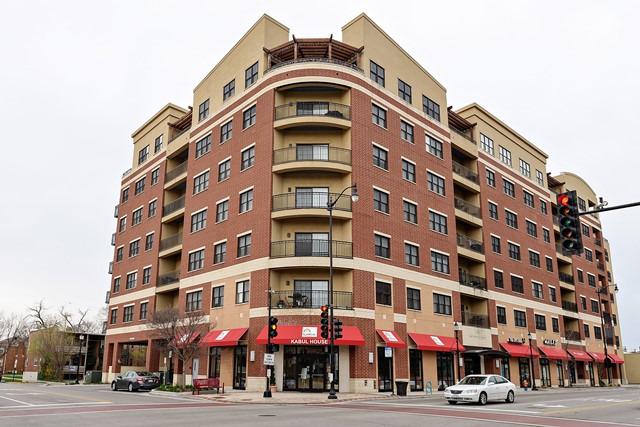
Photo 1 of 1
$248,000
Sold on 5/13/16
| Beds |
Baths |
Sq. Ft. |
Taxes |
Built |
| 2 |
2.00 |
1,873 |
$3,055 |
2006 |
|
On the market:
23 days
|
View full details, 15 photos, school info, and price history
Convenience at its best. Steps off the elevator to this spacious corner unit with sweeping views south to Chicago skyline and west over downtown Skokie and beyond. Entry foyer with separate utility room for mechanicals and laundry leads to separate den space and wide open living, dining & kitchen great room space highlighted by hardwood floors, numerous windows, gas vent-less fireplace and sliders to spacious balcony. Split bedroom layout ideal for privacy if necessary. Kitchen has large island for casual dining and multi-cook food prep, under cabinet lighting, 42" cabinets, and SS appliances. Master Bath has separate walk in shower, double bowl vanity, and soaking tub. Excellent storage space within unit but if more is needed storage locker is located on same floor steps from elevator. Parking included. Walk to the Skokie Swift Oakton stop, downtown Skokie shops, restaurants, library, and the farmer's market. Estate Sale, AS IS.
Listing courtesy of Barbara Kramer, Coldwell Banker Realty