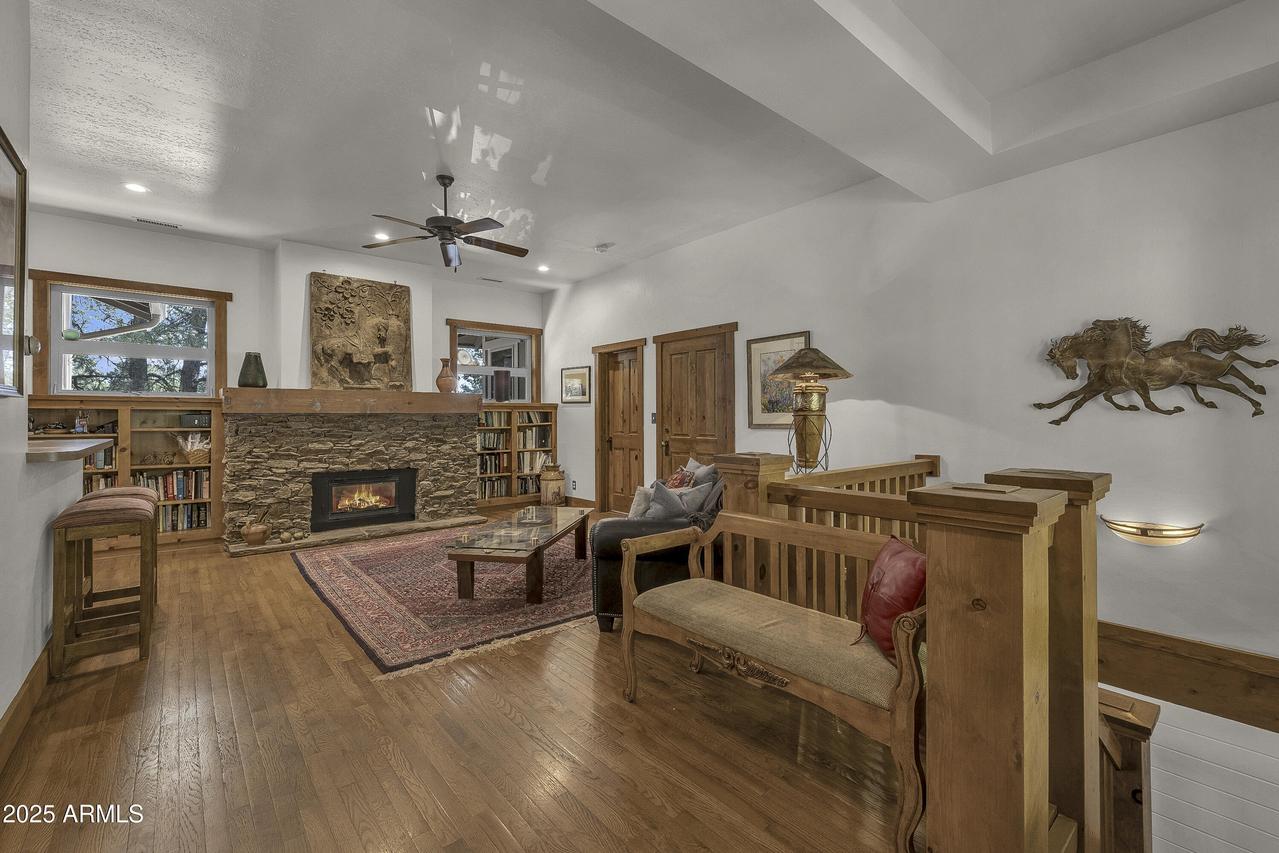
Photo 1 of 32
$875,000
| Beds |
Baths |
Sq. Ft. |
Taxes |
Built |
| 4 |
2.50 |
2,288 |
$2,999.20 |
2002 |
|
On the market:
54 days
|
View full details, photos, school info, and price history
Welcome to your Flagstaff home! This thoughtfully-crafted residence is rich in taste and functionality. As you enter the main living area you will be enveloped in beautiful custom woodwork, with a stacked-stone gas fireplace as a centerpiece, and handcrafted cabinetry throughout. A generous kitchen and eat-in dining area look out to the treetops with a view of the Peaks to the north. A natural gas hookup on the Trex Deck off the dining area makes grilling out a breeze, no matter the season. The primary suite is on this level as well, with dual sinks, soaking tub and ample storage in the walk-in closet. There is a charming office and powder room off the living room, which could also make a great exercise, game or crafting space. Downstairs is a family room and 3 additional bedrooms and a full bath. As you step out to the back, enjoy the easy-care deck area with built-in fire pit and turf in the yard--the outdoor living spaces are very low-maintenance, perfect for a busy family or a second home. A great surprise in this property: Not included in the listed square footage of the home is an approximate 800 square feet of additional unfinished space, complete with heat and electricity, with separate entry, perfect for a game room, media room, office, guest room, or simply extra storage. Nestled at the end of a cul-de-sac and backing up to a church, you will find quiet and privacy that is rare for a home in comparable subdivisions. Complete with a new roof (2024), covered gutters (2024) a new driveway (2024), and a whole-house water filtration system, this home is turnkey ready for your enjoyment! Seller is a licensed real estate agent in the state of Arizona.
Listing courtesy of Todd Cernohous, Silverleaf Realty