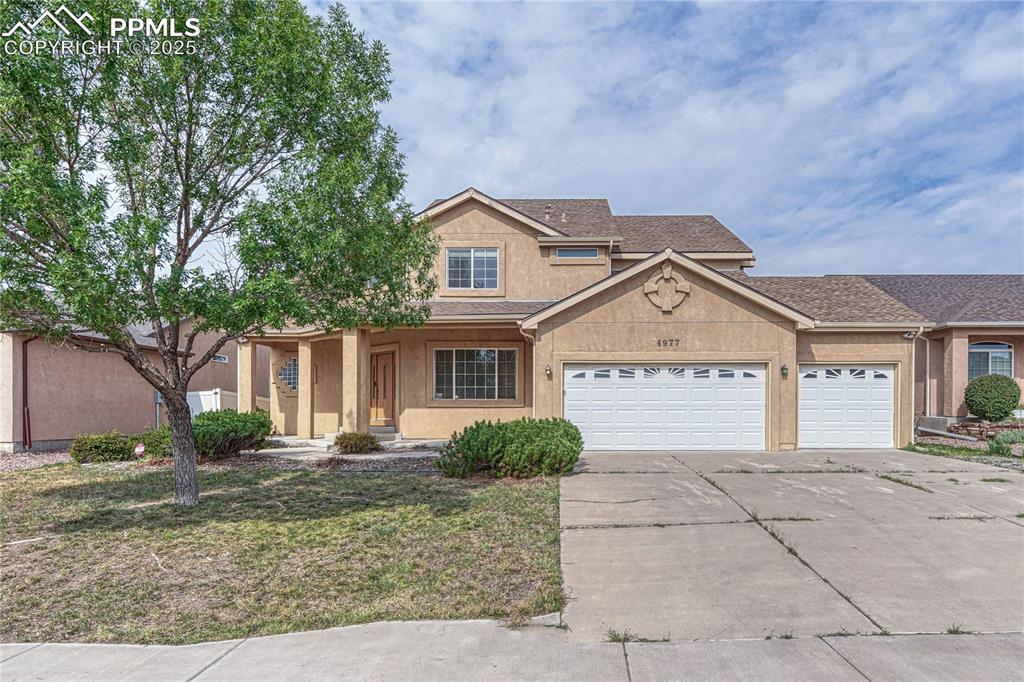
Photo 1 of 49
$460,000
Sold on 10/20/25
| Beds |
Baths |
Sq. Ft. |
Taxes |
Built |
| 5 |
3.10 |
4,219 |
$3,058.36 |
2005 |
|
On the market:
70 days
|
View full details, photos, school info, and price history
Looking for a home that offers a little more space? Look no further than this amazing home sitting on over a fifth of an acre with vacant land and vast mountain views behind. With 5 beds, 4 baths, over 4200 square feet and common living space on 3 levels, there is plenty of space for everyone! With the Primary Suite on the Main level, 2 beds plus loft upstairs and 2 bedrooms plus family room downstairs, this home is perfect for multi-generational living. As you enter the home, the foyer area can be used as a living room, office, dining room or just as a sitting space to relax. The living room features a double-sided gas fireplace with built-ins, 2-story tall ceilings filled with windows and views from Pikes Peak to the Sangre De Cristos and a walk out to the massive composite deck. The kitchen and dining nook have easy to maintain tile floors, bay window, and plenty of cabinets and counter space. Off the kitchen you will find the laundry room leading to the 3-car garage and a guest 1/2 bath leading to the versatile foyer. The Primary Suite is on the other side of the fireplace and features a walkout to a covered portion of the deck, a 5-piece bath with jetted tub and walk-in closet. Upstairs you will find a light-filled loft overlooking the main living area as well as 2 large bedrooms and a full bath. The finished basement has 2 more bedrooms, a full bath, spacious utility room with storage and a massive rec room with gas fireplace and walkout to a covered patio compete with hot tub. Located off Eagleridge Blvd., just a few blocks from the VA Clinic, this home has easy access to I-25 and is just 35 minutes from Fort Carson.
Listing courtesy of Ashley Wilson, Real Broker, LLC DBA Real