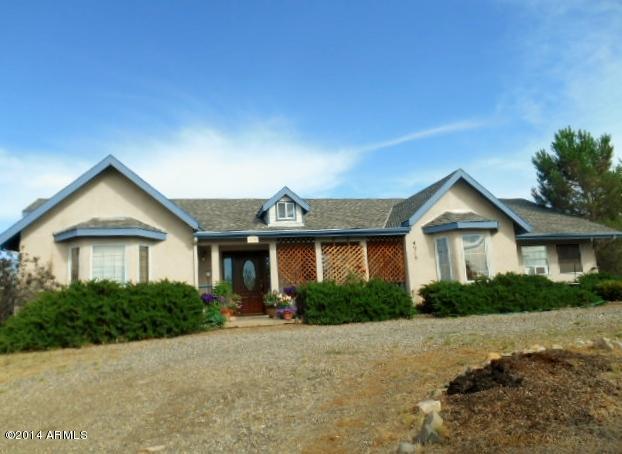
Photo 1 of 1
$205,000
Sold on 2/09/15
| Beds |
Baths |
Sq. Ft. |
Taxes |
Built |
| 3 |
3.00 |
2,104 |
$1,191 |
1994 |
|
On the market:
192 days
|
View full details, photos, school info, and price history
3 bedroom, 2 bath, 2104 sq ft split floor plan with 2 car garage. Grand entrance, with double doors to the master, then off to the family room with lighted planter shelves lining the entire wall, and a fireplace for those winter nights. Garden area just through the French doors from the family room. Formal dining room off the kitchen. Private sitting area in the kitchen, tile counters, wood flooring, and crown molding. Large laundry room with access to the 2 car garage. Nice front porch which is secluded.
Listing courtesy of Stephanie Woods