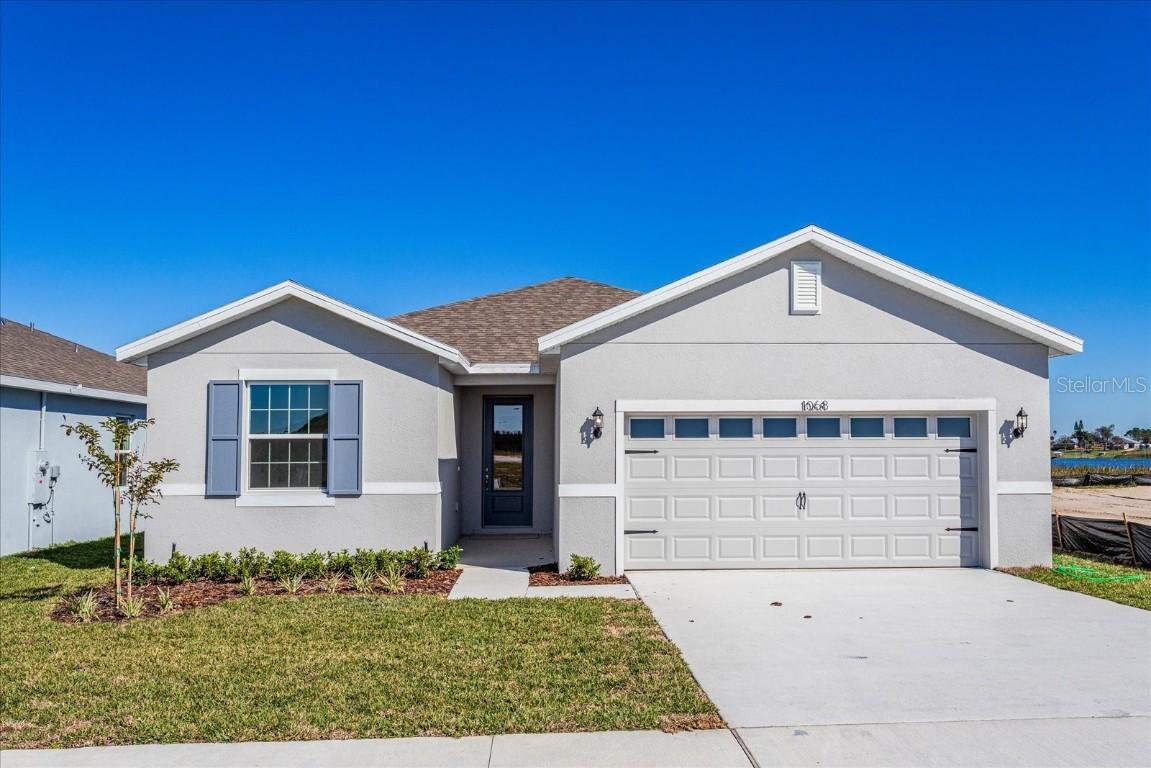
Photo 1 of 1
$274,000
Sold on 12/15/25
| Beds |
Baths |
Sq. Ft. |
Taxes |
Built |
| 4 |
2.00 |
1,758 |
0 |
2025 |
|
On the market:
222 days
|
View full details, photos, school info, and price history
One or more photo(s) has been virtually staged. Looking for a home where space, comfort, and peace meet? The Hillcrest floor plan at Annabelle Estates offers 4 bedrooms, 2 baths, and 1,758 sq ft of thoughtfully designed living—and it sits with no rear neighbors, giving you quiet and privacy you’ll appreciate every day. Imagine relaxing in your owner’s suite with a huge walk-in closet, preparing dinner in the kitchen with quartz surfaces and modern finishes, and enjoying smart-home features that make everyday easier. Built energy-efficient, with tall ceilings, 42-inch cabinets, and a covered patio that extends your living outdoors. You’ll love the community amenities—pool, playground, dog park, pickleball courts—and being minutes from local schools like Spook Hill Elementary, McLaughlin Middle & Fine Arts Academy, and easy access toward Winter Haven Senior High. For nature and recreation, you’ve got Lake Wales Trailway for walking & biking, Lake Wailes Park, Tiger Creek Preserve nearby, and Bok Tower Gardens just a short drive—so whether you’re exploring natural trails or enjoying local parks, there’s something for every pace. Photos are of a similar Hillcrest home, not the exact one. Don’t miss this rare chance—schedule your showing today and see what life’s like with the space, the serenity, and the lifestyle the Hillcrest makes possible.
Listing courtesy of Nancy Pruitt, PA, OLYMPUS EXECUTIVE REALTY INC