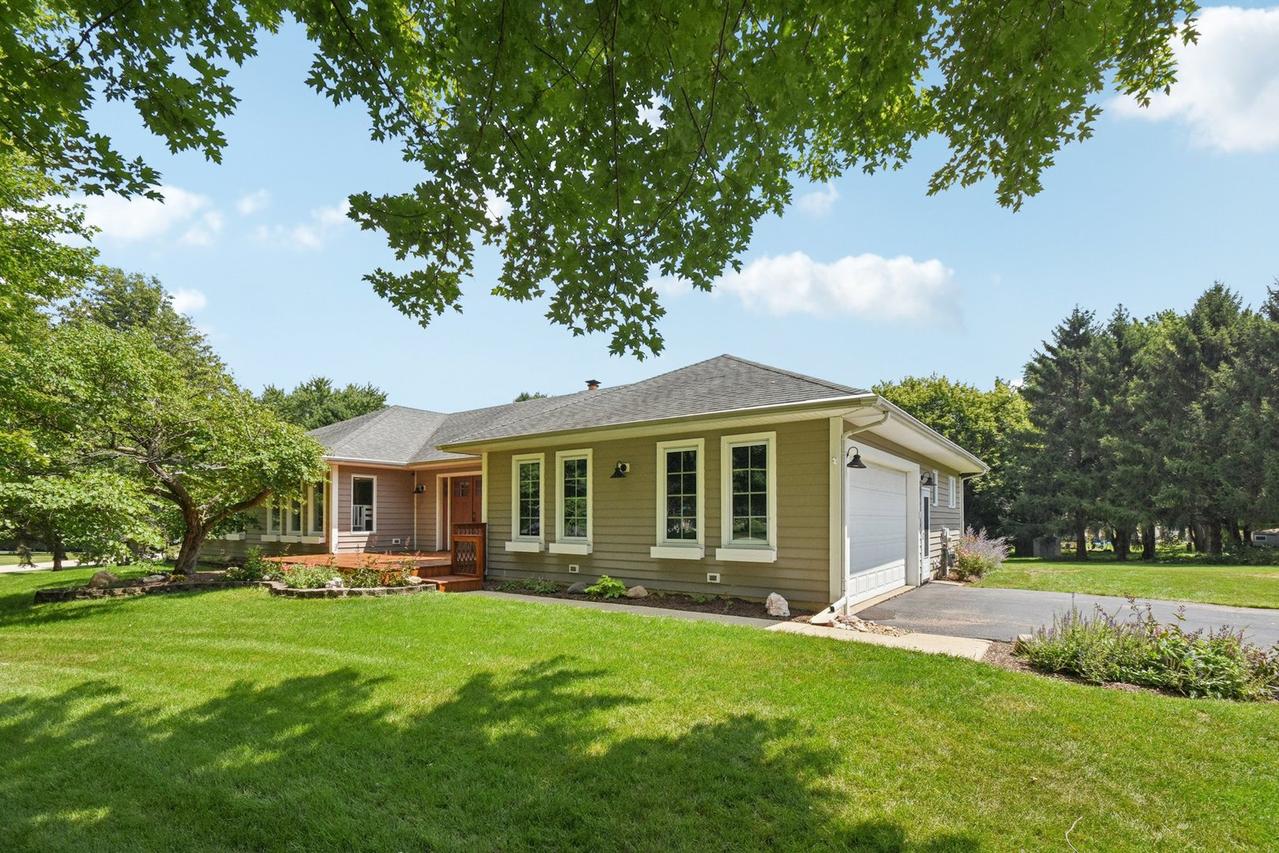
Photo 1 of 37
$520,000
Sold on 9/22/25
| Beds |
Baths |
Sq. Ft. |
Taxes |
Built |
| 3 |
2.10 |
2,001 |
$11,709.18 |
2000 |
|
On the market:
38 days
|
View full details, photos, school info, and price history
Enjoy ranch living at its best in this move-in-ready home with all the right updates. Step inside to an open floor plan and an oversized family room with a wood-burning fireplace and gas start-perfect for cozy nights in. The spacious kitchen features quartz countertops, a stylish backsplash, and hardwood floors, ideal for everyday meals or entertaining. The primary suite includes sliding doors to the deck, a walk-in closet, a separate shower, and a whirlpool tub for unwinding after a long day. A huge basement is ready for your finishing touch. Outside, you'll love the oversized deck overlooking a full acre-perfect for BBQs, gatherings, or quiet mornings with coffee. There's even a shed with electricity and a chicken coop! Beautifully updated, move-in ready, and sitting on a yard you'll fall in love with-come take a look today!
Listing courtesy of Cory Jones, eXp Realty - St. Charles