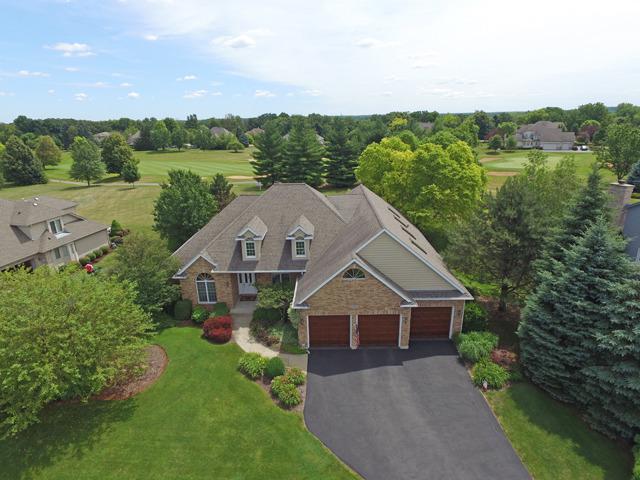
Photo 1 of 1
$450,000
Sold on 10/20/16
| Beds |
Baths |
Sq. Ft. |
Taxes |
Built |
| 4 |
2.10 |
3,118 |
$11,917.14 |
1997 |
|
On the market:
114 days
|
View full details, photos, school info, and price history
Original Owner - Picturesque ranch in pristine condition ideally set on manicured half-acre irrigated lot overlooking the 8th fairway at Chalet Hills. The extraordinary & unique sun-filled design offers gleaming H/W floors, dramatic ceilings, an extraordinary granite kitchen w/ breakfast bar, premium SS appliances, and large eating area that flows seamlessly into the family room w/ vaulted ceilings & year-round views of the yard & golf course. You'll love the functionally eloquent living & dining rooms, a spacious den and inviting 4-season room w/ cobblestone floors w/ sliders to the patio. A seductive master retreat holds a WIC & luxury bath. An insulated 2nd level bonus room w/ vaulted ceilings & skylights offers a sensational expansion opportunity for the cost of drywall & flooring. The newer HVAC is sized for expansion if desired. The unfinished basement with 9' ceilings offers vast storage & additional expansion. Showings require some notice and please note exclusions
Listing courtesy of Joseph Woodbury