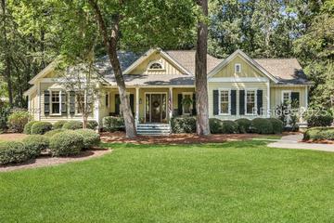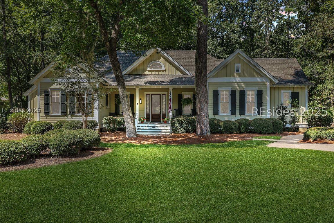
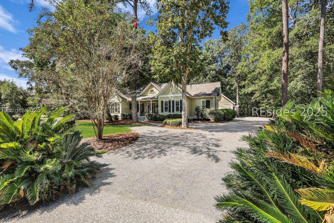
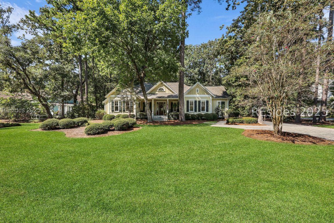
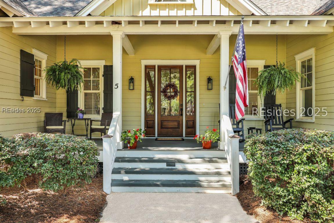
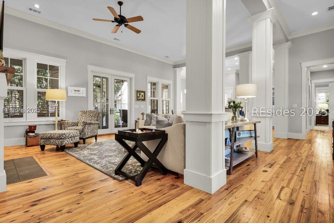
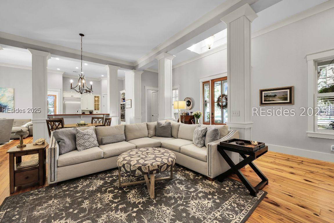
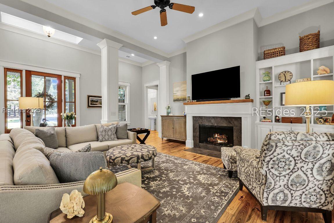
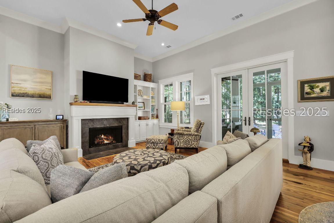
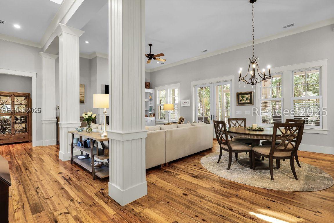
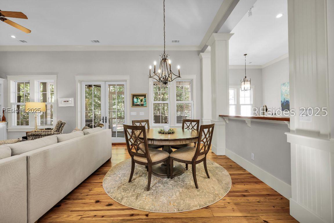
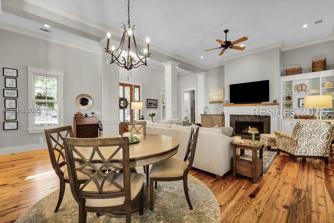
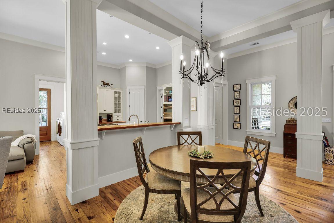
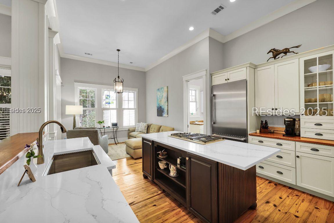
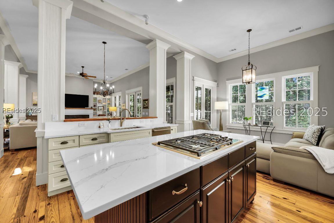
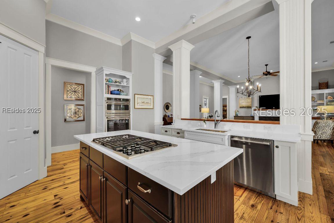
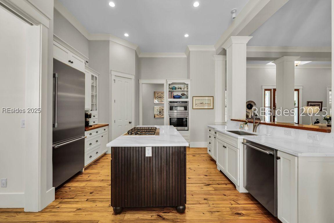
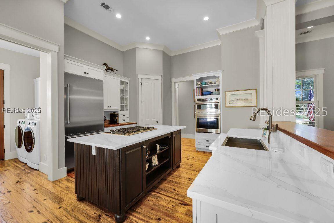
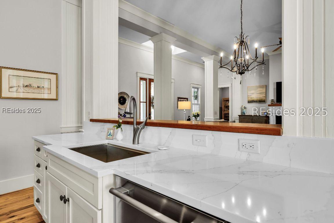
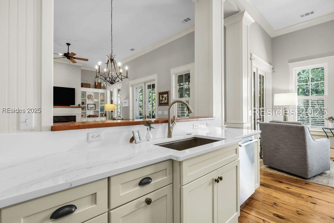
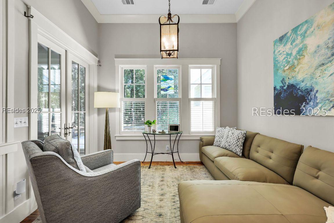
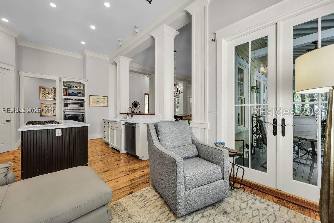
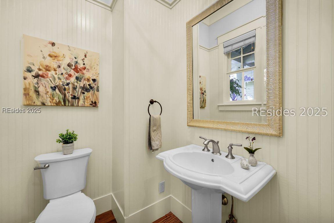
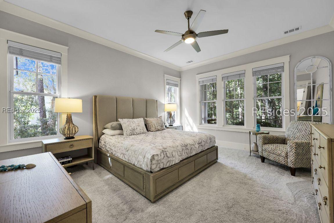
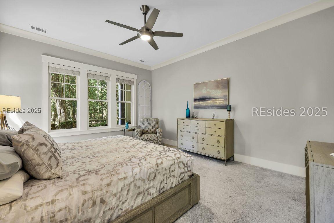
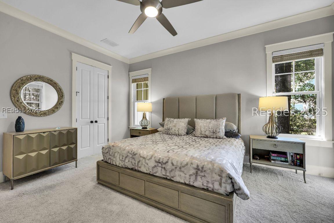
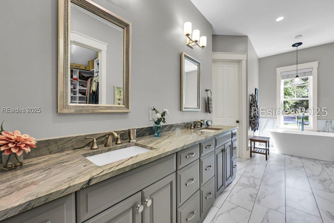
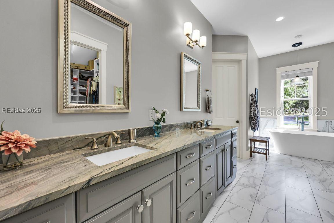
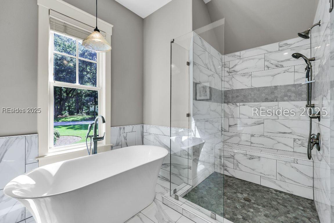
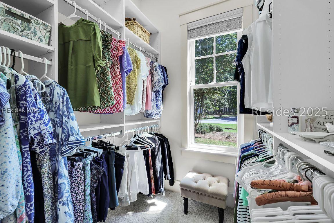
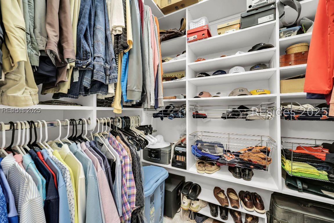
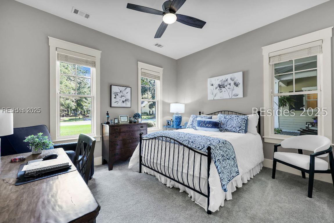
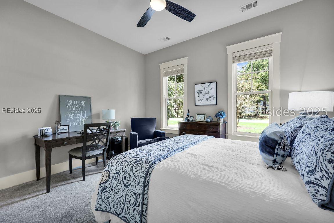
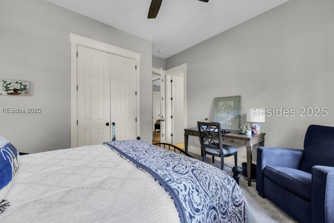
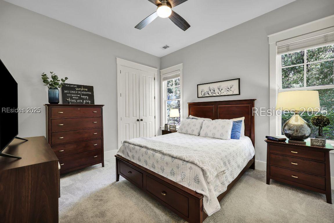
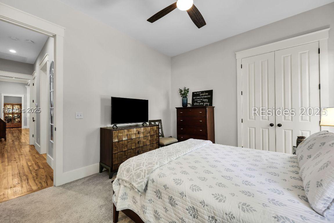
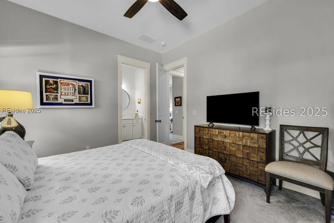
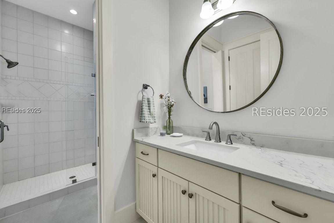
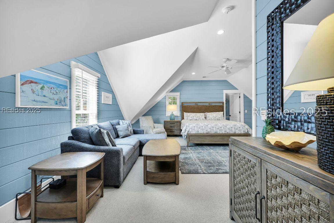
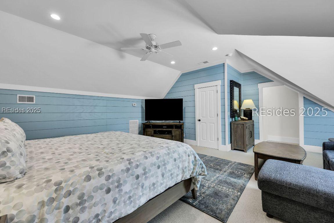
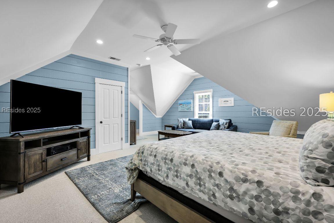
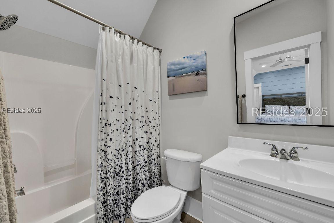
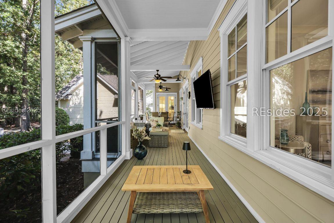
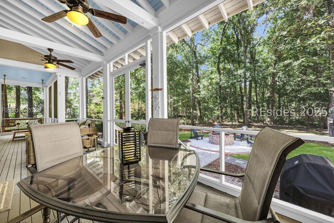
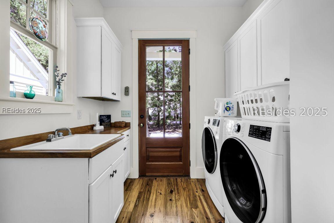
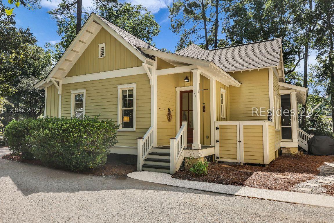
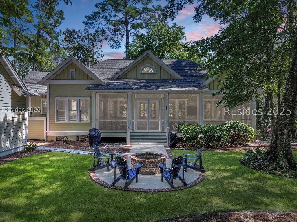
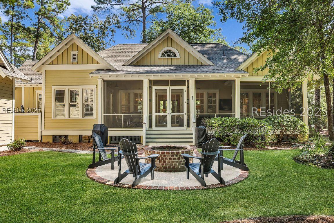
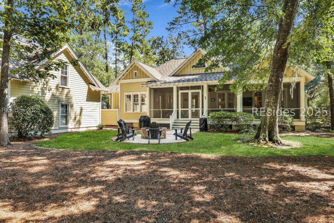
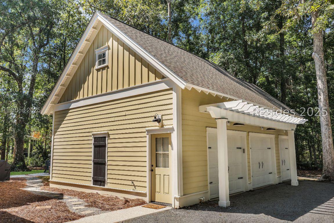
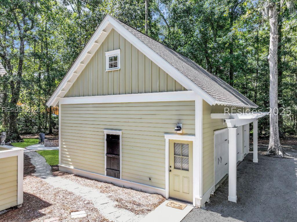
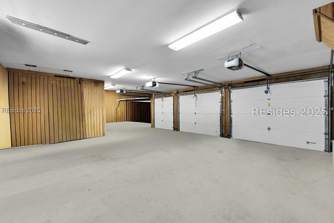
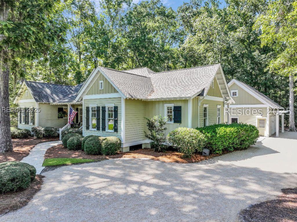
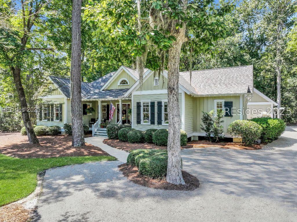
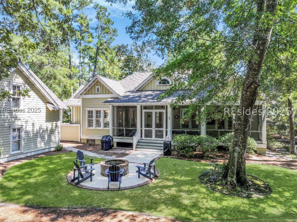
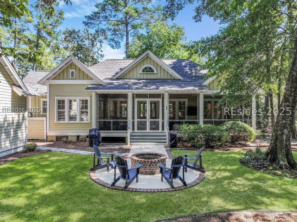
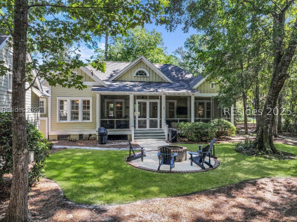
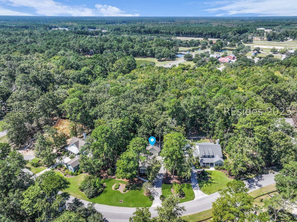
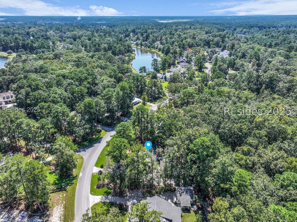
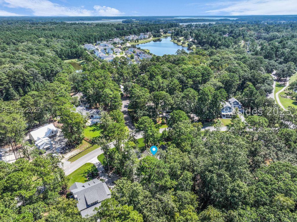
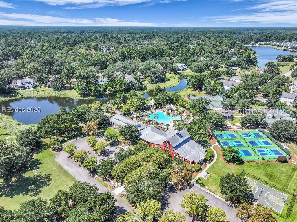
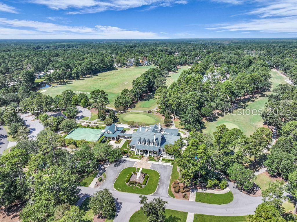
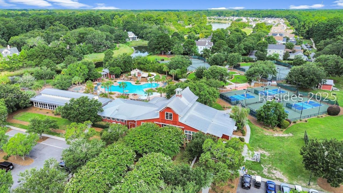
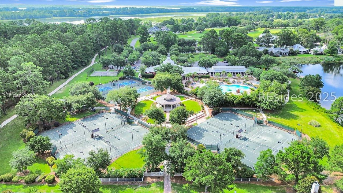
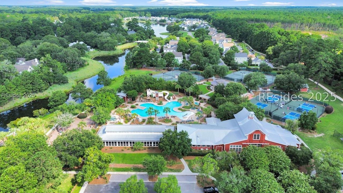
| Beds | Baths | Sq. Ft. | Built | |
|---|---|---|---|---|
| 4 | 3.1 | 2,800 | 2004 | |
| On the market: 20476 days | ||||
Est. Monthly Payment:
$0($6,586 + $0 taxes)Don't let your dream home get away from you! Be prepared! Get qualified for a home loan today.
This beautifully renovated single-story home is nestled on a wooded half-acre lot in the heart of Oldfield. Showcasing classic Lowcountry architectural style, the residence features reclaimed heart of pine flooring, exquisite wood trim, and a freshly painted interior. Substantial updates have been made within the last two years, including a new roof installed in 2025, new carpeting, and ceiling fans throughout. The kitchen has been fully updated with new appliances (including a downdraft), quartz countertops, and new fixtures. A casual eating area offers flexibility as either a breakfast nook or a cozy seating space. The expansive great room boasts a gas fireplace, custom side cabinetry, heart of pine flooring, and French doors that open onto a screened-in lanai--perfect for taking in serene views of the private backyard. Adjacent to the great room, the dining area provides a seamless flow for entertaining. The primary bedroom suite overlooks the backyard and features crown molding, a ceiling fan, and an upgraded ensuite bathroom. The newly renovated primary bath is designed for relaxation, with a soaking tub, separate shower, double sink vanity, tile flooring, and spacious walk-in closets. Two additional bedrooms within the main house share a Jack and Jill bathroom, which has also been recently updated. A large fourth bedroom is located above the garage and includes a walk-in closet and a third full bathroom. The laundry room, equipped with a newer washer and dryer, cabinets, and a sink, leads out to the side porch. The oversized detached two-car garage offers generous storage, is extra deep, and includes a dedicated golf cart bay. For outdoor entertaining, the home features a large and peaceful screened-in lanai with new ceiling fans, as well as a brick and tabby patio complete with a substantial brick firepit and refreshed landscaping.
General Details
Interior Details
Property Details
Utilities
Association Details
Rooms
| Screened Porch | |
| Pantry | |
| Laundry | |
| Kitchen | |
| Great Room |
| Garage | |
| Eat-in Kitchen | |
| Primary Bedroom | First |
| Dining Room |
We have helped thousands of families buy and sell homes!
HomesByMarco agents are experts in the area. If you're looking to buy or sell a home, give us a call today at 888-326-2726.
Sale History
| Dec 10, 2025 | Under Contract (MLS #501534) | $1,100,000 |
| Oct 28, 2025 | Price Change (MLS #501534) | $84,500 |
| Sep 19, 2025 | Listed for Sale (MLS #501534) | $1,184,500 |
| Jan 12, 2023 | Sold (MLS #430808) | $757,000 |
| Mar 9, 2015 | Sold (MLS #334890) | $499,000 |
Commute Times

Let Us Calculate Your Commute!
Want to know how far this home is from the places that matter to you (e.g. work, school)?
Enter Your Important Locations