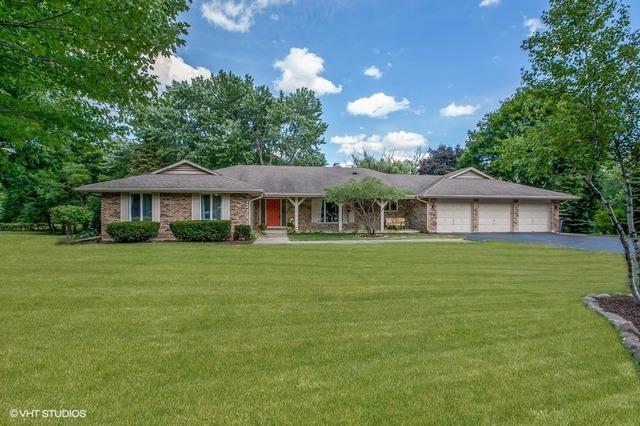
Photo 1 of 1
$433,500
Sold on 4/06/17
| Beds |
Baths |
Sq. Ft. |
Taxes |
Built |
| 3 |
3.00 |
2,466 |
$12,759.13 |
1972 |
|
On the market:
78 days
|
View full details, photos, school info, and price history
Rarely available RANCH in Stevenson High School w/UPGRADES galore! OVER 4600 sq ft of living space. Impressive open layout floorplan will wow any buyer. Entertain w/family in the grand living room w/dual sided fireplace & adjacent formal dining room. GORGEOUS newer Tigerwood floors, freshly painted rooms, white trim & doors + incredible backyard views from windows galore. UPDATED kitchen w/granite counters, ss appl, custom cabinetry, marble floors + computer/desk nook area. Spacious eating area is a bonus too. Relax in the master suite w/full bath. Two additional & recently painted bedrooms w/ample closet space + full bath. Enjoy summer nights in the screened porch leading to HUGE upper & lower deck, brick paver area, fire pit + mature trees & perennials. NEED MORE SPACE? Impressive finished bsmt w/over 2200 sq ft of additional open space + impressive bar, hobby/bonus room and full bath. HUGE 3 1/2 car gar extra deep, PUBLIC WATER, 2006 roof, NEW CARPET 2016.
Listing courtesy of Christine Bianchi, RE/MAX Showcase