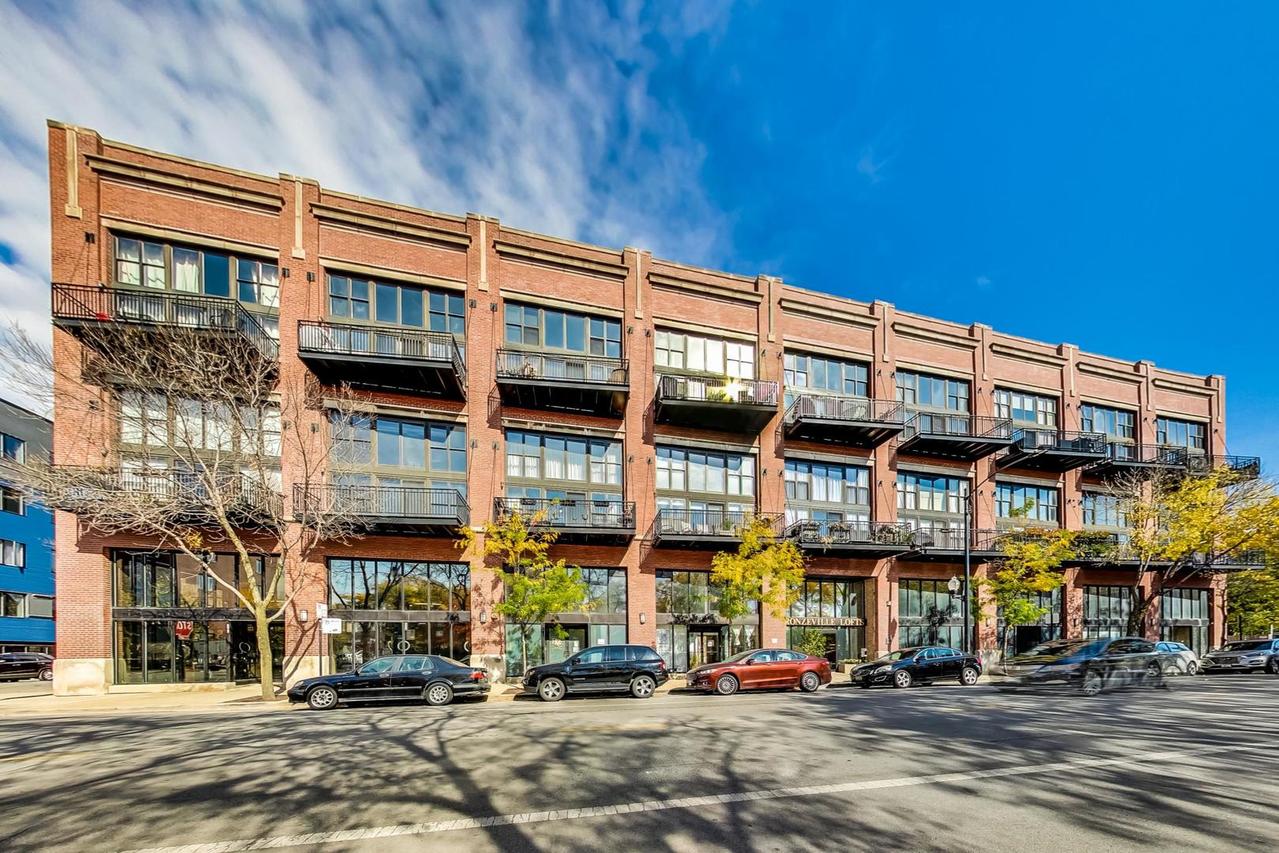
Photo 1 of 1
$347,000
Sold on 8/25/25
| Beds |
Baths |
Sq. Ft. |
Taxes |
Built |
| 2 |
2.00 |
1,700 |
$5,044.54 |
1915 |
|
On the market:
88 days
|
View full details, photos, school info, and price history
Welcome to this incredible 2 bed/2 bath top floor duplex loft within an elevator building. This is true loft living offering versatility, style and space throughout, complemented by exposed brick and timber beam ceilings, soaring 26 feet high. The open layout on the 1st floor provides you with a large dining room, separate spacious living room anchored by a gas fireplace and extending out to an oversized, South facing balcony. The impressive wall of windows provides incredible natural light throughout the day. The kitchen complete with a breakfast bar and granite countertops is situated perfectly for everyday living and entertaining. Also on the 1st floor, you will find the 2nd bedroom with oversized wall closet, full bathroom plus a true laundry room with space for additional storage. The 2nd floor of the unit is dedicated to the primary suite. Up the stairs, you will find a generous primary bedroom, 2 spacious walk-in closets and the primary bathroom with a deep soaking tub. Whether you're looking for flexible living, a home with a wow factor, or simply room to enjoy, this condo delivers it all - in a stylish loft setting you won't want to miss. Convenient location with easy access to all major expressways, Lake Shore Drive. Minutes to stores and restaurants in the South Loop and Bronzeville.
Listing courtesy of Margaret Williams, @properties Christie's International Real Estate