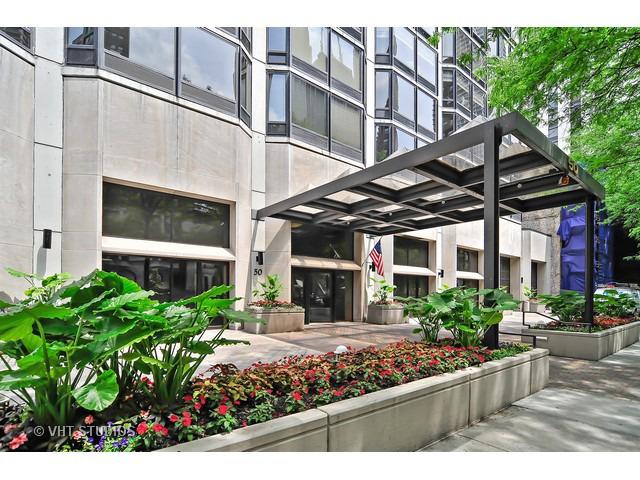
Photo 1 of 1
$570,000
Sold on 8/14/15
| Beds |
Baths |
Sq. Ft. |
Taxes |
Built |
| 2 |
2.00 |
1,400 |
$6,596.07 |
1978 |
|
On the market:
30 days
|
View full details, photos, school info, and price history
Dramatically Re-Designed floor plan. Lake views from Master Bedroom, Kitchen and Living area! Kitchen opened to living/dining area, as much as six linear feet more of counter top and cabinets over existing kitchen layouts. New enclosed closet for washer/ dryer stack in unit (permit.) New enlarged dual vanity master bath, with 30% larger walk through closet. Marble flooring and tile in bathrooms. 1/2" hand planned oak flooring through out. New electrical panel and wiring. New copper pipes and plumbing fixtures to main waste/vent. This is the most comprehensive rehab, "down to the studs" in the building with considerable square footage reclaimed for efficient use for a higher standard of modern urban living. Attached parking available for $210.00 per month per space.
Listing courtesy of Mathew Nudelman, @properties Christie's International Real Estate