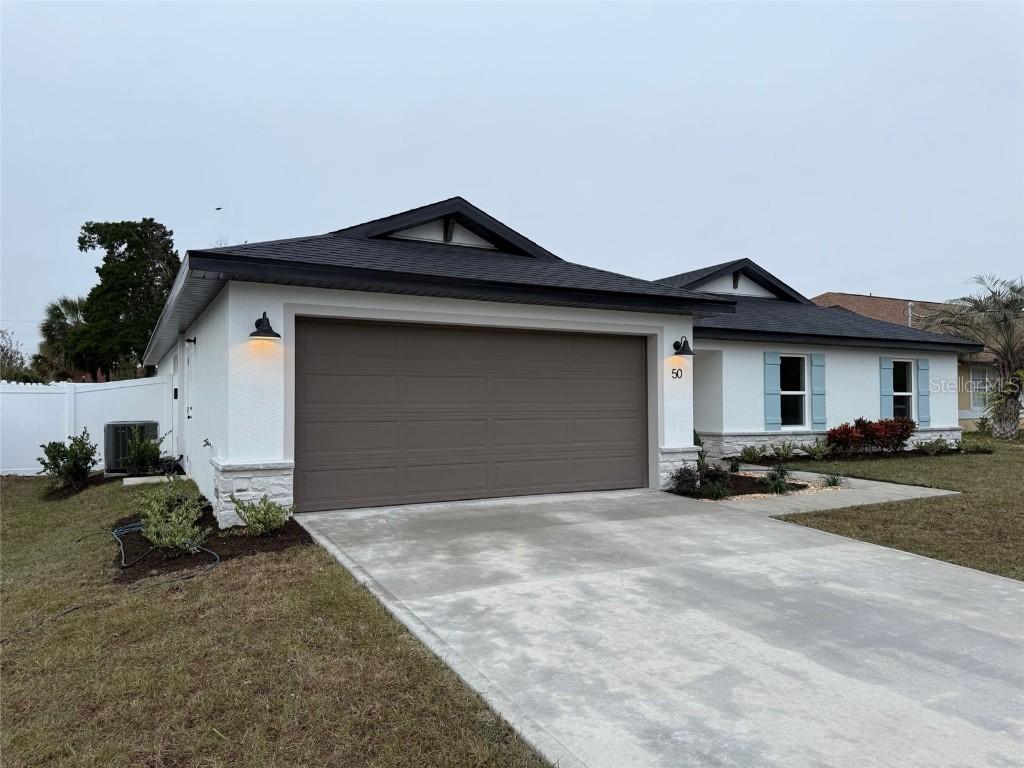
Photo 1 of 34
$421,000
| Beds |
Baths |
Sq. Ft. |
Taxes |
Built |
| 4 |
2.00 |
2,009 |
$596.29 |
2025 |
|
On the market:
194 days
|
View full details, photos, school info, and price history
MOVE IN READY! Not your average "me too" home! THIS IS A MUST SEE elegant coastal cottage style and finishes with 6' white PVC privacy fenced-in back yard. Located in the desirable Palm Harbor Neighborhood of Palm Coast, with great proximity to navigable water. This stunning Verona 3 model, brand-new majestic floor plan is ready for occupancy! Offering 4 bedrooms 2 full bathrooms, and a 2-car garage with epoxy coated floors, this home features 2009 Heated SqFt of thoughtfully designed living space. The open-concept layout is perfect for relaxing or entertaining, and a stylish island kitchen with a view of it all. The split-bedroom floor plan places three bedrooms on one side and the private owner’s suite on the other. The master bedroom features dual closets and an en-suite bathroom with raised-height wood vanities and upgraded fixtures. The heart of the Verona 3 model lies in its open-concept kitchen and great room, with direct access to a covered back lanai for indoor-outdoor gatherings. The gourmet kitchen includes wood cabinets, Energy Star-rated appliances, and a large pantry. A semi-private dining room adds an intimate touch. Functionality is paramount with a utility room doubling as a laundry space, while the two-car garage with epoxy coated floor offers additional storage. Experience modern living with the Verona 3, where luxury meets efficiency in every detail. Includes a 1-year builder warranty. Builder has a strong track record of quality builds, on-time or early delivery, along with excellent finishes and attention to detail. Top rated nearby schools, great nearby shopping and access to the Intracoastal. Other lots available for immediate construction (see attachment).
Featured Items Include:
Black drip edge and black soffit/fascia to complement charcoal shingles
Whiteland Ashlar stone band across the front face of the home
Black gutters at the front entry to match the exterior color palette
3-lite front entry door
5-panel Riverside interior doors with black hinges and hardware
Designer-approved tile selection package
White shaker cabinets with 42" uppers in kitchen and bathrooms throughout
Corian countertops with undermount sinks in kitchen and bathrooms
Black plumbing and electrical fixtures throughout
Black-framed shower enclosure
Flat window shutters on front windows
Stainless steel appliance package
LVP throughout home
Listing courtesy of David McDonald, REAL ESTATE ASSET DISPOSITION