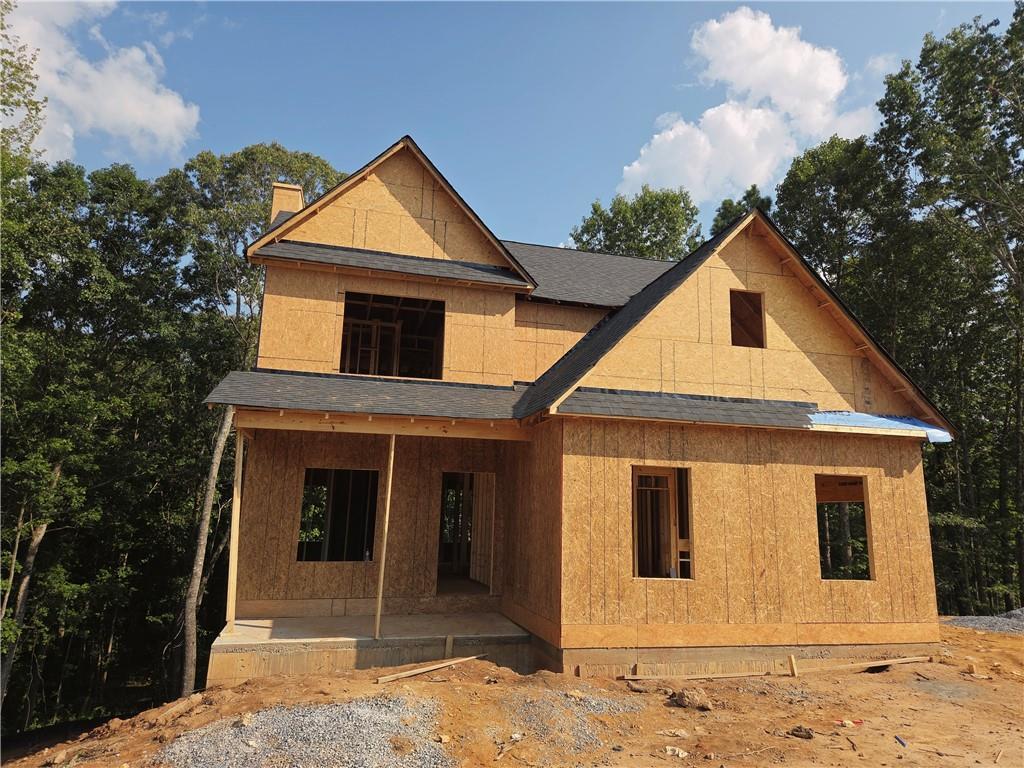
Photo 1 of 23
$389,900
| Beds |
Baths |
Sq. Ft. |
Taxes |
Built |
| 3 |
2.10 |
1,740 |
0 |
2025 |
|
On the market:
145 days
|
View full details, photos, school info, and price history
Discover the perfect blend of comfort, functionality, and future potential in this inviting 3-bedroom, 2-bath home nestled in a spacious cul-de-sac setting. From the moment you step onto the welcoming front porch, ideal for morning coffee or evening chats, you’ll feel right at home. Inside, a light-filled foyer leads to a dedicated home office, offering a quiet space for remote work, study, or creative pursuits. The heart of the home features an open-concept family room, kitchen, and breakfast area designed for effortless entertaining and everyday connection. Whether you're prepping meals or sharing stories, this central space brings everyone together. Step outside to a private back deck, perfect for weekend barbecues or peaceful unwinding. Upstairs, all three bedrooms are thoughtfully arranged for privacy, including a spacious primary suite with dual closets and a private bath for a touch of luxury. A convenient upstairs laundry room and secondary full bath complete the upper level. ? **Bonus Feature**: A full unfinished basement offers endless possibilities. Expand your living space, create a home gym, workshop, media room, or simply enjoy abundant storage. With generous square footage and high ceilings, it’s a blank canvas ready for your vision. Builder is currently offering $20,000 in closing cost contribution with use of one of their preferred lenders and contract by the end of the year and closing January 31,2026. Move-In Ready Built by Keystone Communities
Listing courtesy of Corren Hill, Keystone Realty Group, LLC.