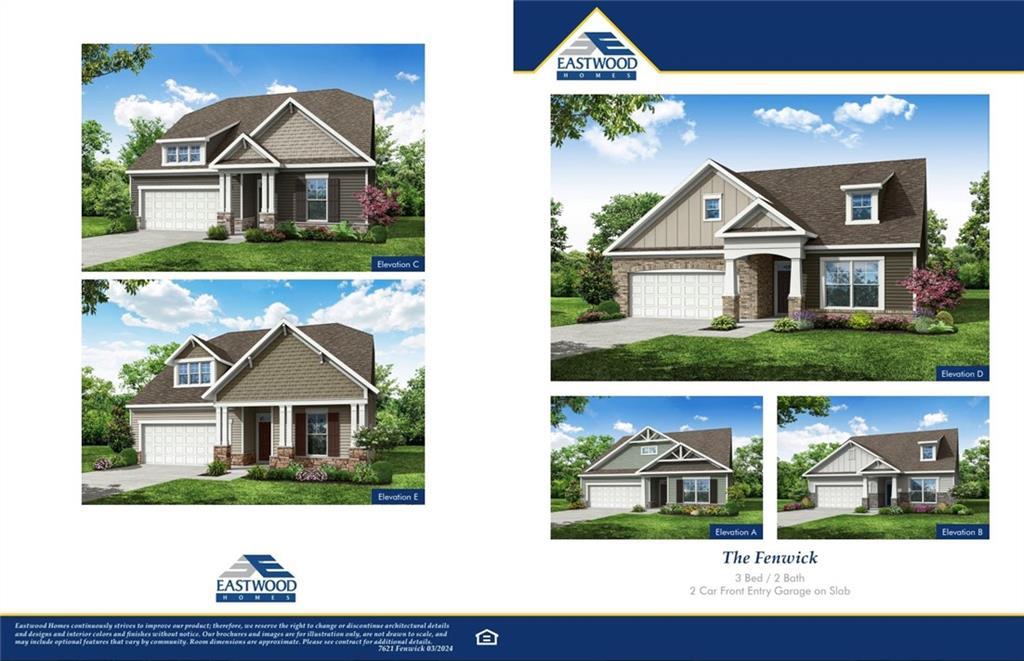
Photo 1 of 67
$624,900
| Beds |
Baths |
Sq. Ft. |
Taxes |
Built |
| 4 |
3.00 |
3,121 |
0 |
2025 |
|
On the market:
163 days
|
View full details, photos, school info, and price history
Ready NOW! Located in the beautiful Marble Tree community in Ball Ground, this stunning Wescott floorplan by Eastwood Homes offers the perfect blend of main-level living and flexible space below. Situated on a desirable corner lot with exceptional curb appeal, this bright ranch-style home features a crisp white exterior with painted brick accents and soft gray trim that truly stands out. Inside, you’ll love the airy feel created by tons of natural light and a completely carpet-free interior throughout the home.
The main level offers three spacious bedrooms and two full baths, including a generous primary suite with a spa-inspired bathroom featuring a large 6-foot shower, dual vanities, and an oversized walk-in closet. A formal dining room welcomes you at the front of the home, while the open-concept living area flows seamlessly into the luxury kitchen, complete with white cabinetry, a warm brown accent island, and plenty of space for gathering and entertaining. The laundry room is thoughtfully designed with built-in cabinets for added storage and convenience.
Downstairs, the finished basement expands your living space with an additional bedroom, full bath, and a large rec room—perfect for movie nights, guests, or a home gym—plus an abundance of unfinished space ready for your future vision. Outside, enjoy a spacious backyard with a wide, open layout and plenty of usable green space—ideal for play, pets, gardening, or hosting friends and family.
Set in the heart of Ball Ground, this home pairs peaceful small-town charm with everyday convenience. You’re just minutes from local shops, dining, and the historic downtown area, with quick access to Northside Hospital Cherokee for added peace of mind. And to make this opportunity even sweeter, buyers can receive $15,000 toward closing costs when using Sabal Mortgage—making this beautiful home even more attainable.
Listing courtesy of Thomas Glen Slappey, Peggy Slappey Properties Inc.