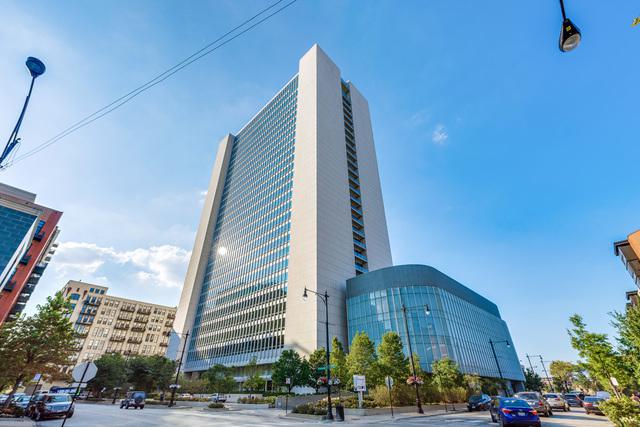
Photo 1 of 1
$615,000
Sold on 4/30/18
| Beds |
Baths |
Sq. Ft. |
Taxes |
Built |
| 2 |
2.00 |
1,256 |
$8,409.31 |
2005 |
|
On the market:
66 days
|
View full details, photos, school info, and price history
Rarely available, high floor, south-facing floor plan with bright and sunny views by day and dramatic, sparkling city views at night. With a 25 foot wall of windows with motorized shades, this 2 bed 2 bath condo is a 10. This was originally a 2 bed+den but has been redesigned with a larger master bedroom. Highlights: 10' ceilings, medium brown hardwood floors in the main living areas, Carrara marble counters and breakfast bar, Italian Linea Quattro cabinetry, 5 professionally designed closets for extra in-unit storage, a luxurious master suite with a walk-in closet which goes on forever, dark slate in master bath with soaking tub and shower, slate shower and floors in the guest bath too. This home is a must-see! The Montgomery, a full amenity building, has a 24-hour doorman & maintenance staff, a state of the art exercise facility, a roof top, a "real" on-site dog park and a party room. 1 tandem parking spot available for $60,000.
Listing courtesy of Vincent Anzalone, Dream Town Real Estate