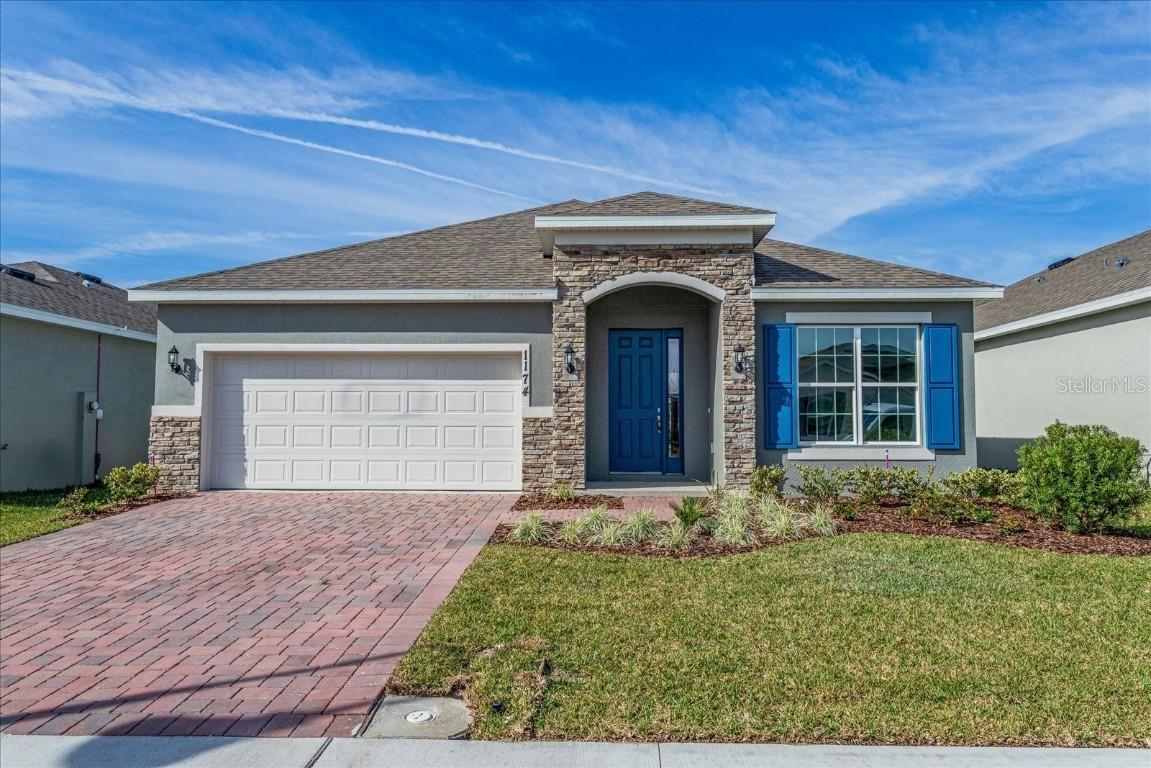
Photo 1 of 1
$418,000
Sold on 9/26/25
| Beds |
Baths |
Sq. Ft. |
Taxes |
Built |
| 4 |
3.00 |
2,110 |
0 |
2025 |
|
On the market:
59 days
|
View full details, photos, school info, and price history
One or more photo(s) has been virtually staged. Under Construction. MOVE IN READY Now showcasing the Poinciana Floorplan, a beautifully designed one-story home
that combines modern functionality with timeless comfort. Featuring 4 bedrooms, 2 bathrooms, and a spacious 2-car garage, the Poinciana offers
a layout that fits the rhythm of everyday living. Step inside to a generous great room that flows effortlessly into the open kitchen and welcoming
café area—ideal for both entertaining guests and enjoying casual family meals. The thoughtfully designed kitchen offers ample space and storage,
making it the heart of the home. The owner’s suite is situated at the rear of the home for added privacy and features a large walk-in closet and
en-suite bathroom, offering a quiet retreat at the end of the day. Three additional bedrooms provide flexibility for family, guests, or your dream
home office. Extend your living space outdoors with a covered patio, perfect for relaxing with a morning coffee or dining under the stars
Listing courtesy of Nancy Pruitt, PA, OLYMPUS EXECUTIVE REALTY INC