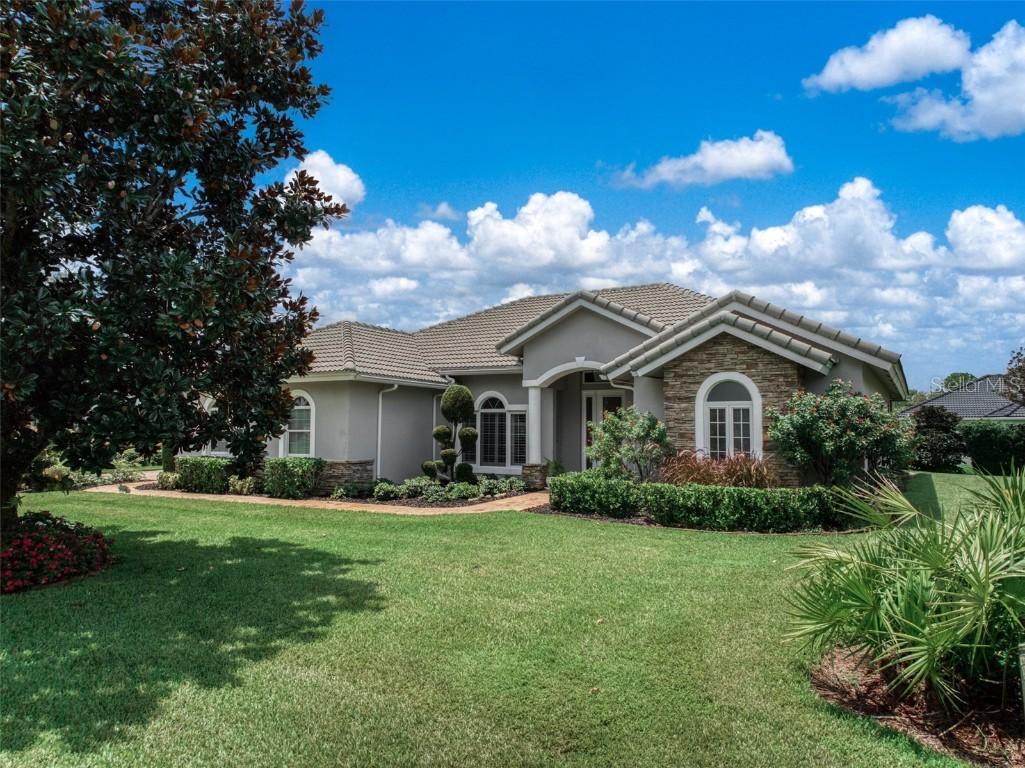
Photo 1 of 66
$484,900
| Beds |
Baths |
Sq. Ft. |
Taxes |
Built |
| 3 |
2.10 |
2,253 |
$2,493 |
2005 |
|
On the market:
115 days
|
View full details, photos, school info, and price history
In the sought-after Magnolia Place community of Sun N’ Lakes, this home blends timeless style with everyday comfort—
and it starts from the top with a 2023 concrete barrel tile roof, a major upgrade built for beauty and durability. Inside, the
open split-bedroom floor plan is filled with light and features 12-foot vaulted ceilings, 8-foot doors, and a host of custom
details—tray ceilings, angled ceramic tile floors, crown molding with accent lighting, 5-inch baseboards, rounded corners,
and upgraded remote-control ceiling fans. The kitchen offers solid wood cabinets, granite counters, under-cabinet lighting,
recessed lights, and stainless-steel appliances less than four years old. A built-in dry bar in the dining area serves as a
coffee nook or cocktail station. The primary suite is a peaceful retreat with two walk-in closets and a spa-inspired bath
boasting dual sinks, a walk-in shower, private water closet, and linen closet. Two guest bedrooms, including one with a
built-in desk, share a full bath with a glass-enclosed tub/shower combo. Step outside through hurricane-rated sliding
doors to a screened porch with paver flooring—perfect for enjoying Florida’s year-round weather. The property runs on city
water and sewer, features well irrigation, and has a professionally maintained lawn with regular fertilization and pest
control. Living here means access to a community pool, clubhouse with restaurant, two premier golf courses (Deer Run &
Turtle Run), plus on-site police and fire services. All of this just minutes from Advent Hospital, shopping, dining, and more.
Listing courtesy of Tania Bobe, LPT REALTY, LLC