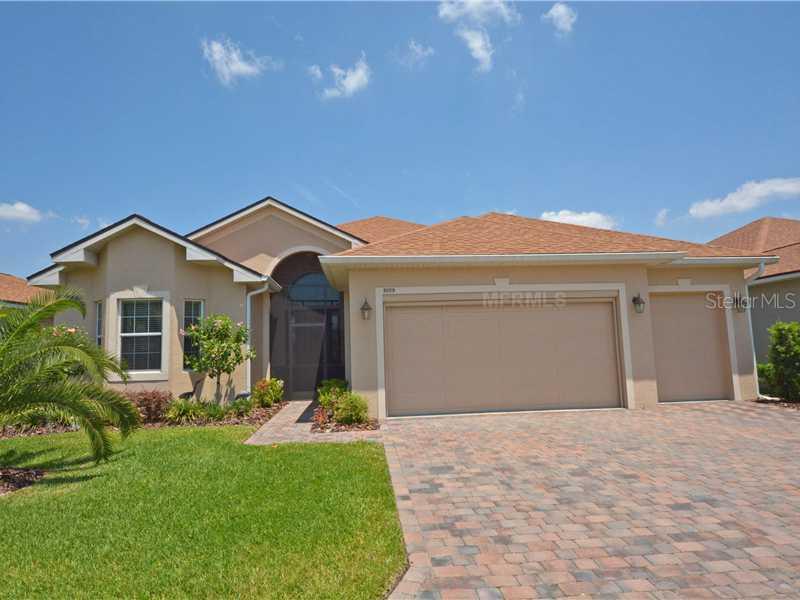
Photo 1 of 1
$270,000
Sold on 4/30/15
| Beds |
Baths |
Sq. Ft. |
Taxes |
Built |
| 3 |
2.00 |
2,071 |
$6,963 |
2011 |
|
On the market:
353 days
|
View full details, 15 photos, school info, and price history
This better than new SEBASTIAN open floor plan home is not only loaded with upgrades, it is also located on a prime lot with frontage on the 18th fairway of Lake Ashton's East Course. The curb appeal is enhanced by the upscale plantings with paver walks and drive. A second irrigation meter is a real money saver. The vaulted ceiling in the foyer provides a warm welcome. The real openness of home is evident the moment you enter. The over sized combination living room, dining room, kitchen, and dinette all flow together. The many upgrades in this area include coffered ceiling, 18" ceramic tile flooring, upgraded lighting and plumbing fixtures, GRANITE counters, 42" maple cabinets with crown moldings, closet pantry, extra deep pantry, and stainless steel top of the line appliances. The guest wing consisting of two large bedrooms and adjoining guest bath can be isolated from the rest of the home. The master suite includes a large bedroom, two walk in closets, elevated twin vanities with cultured marble tops, corner garden tub, and huge ceramic tile lined stall shower. Triple sliders in the living room lead to the 10x32 covered and screened lanai with paver flooring. A fully screened pet area with grass is attached to the lanai. Other features include an attached 2 car garage and a golf cart garage. The inside laundry doubles as the mud room. The washer and dryer stay for the new owners. Other "GREEN" features include thermo pane windows, reflective insulation, humidistat, and ventilated exhaust. MUST SEE!!
Listing courtesy of Michael Krigelski, A+ REALTY LLC