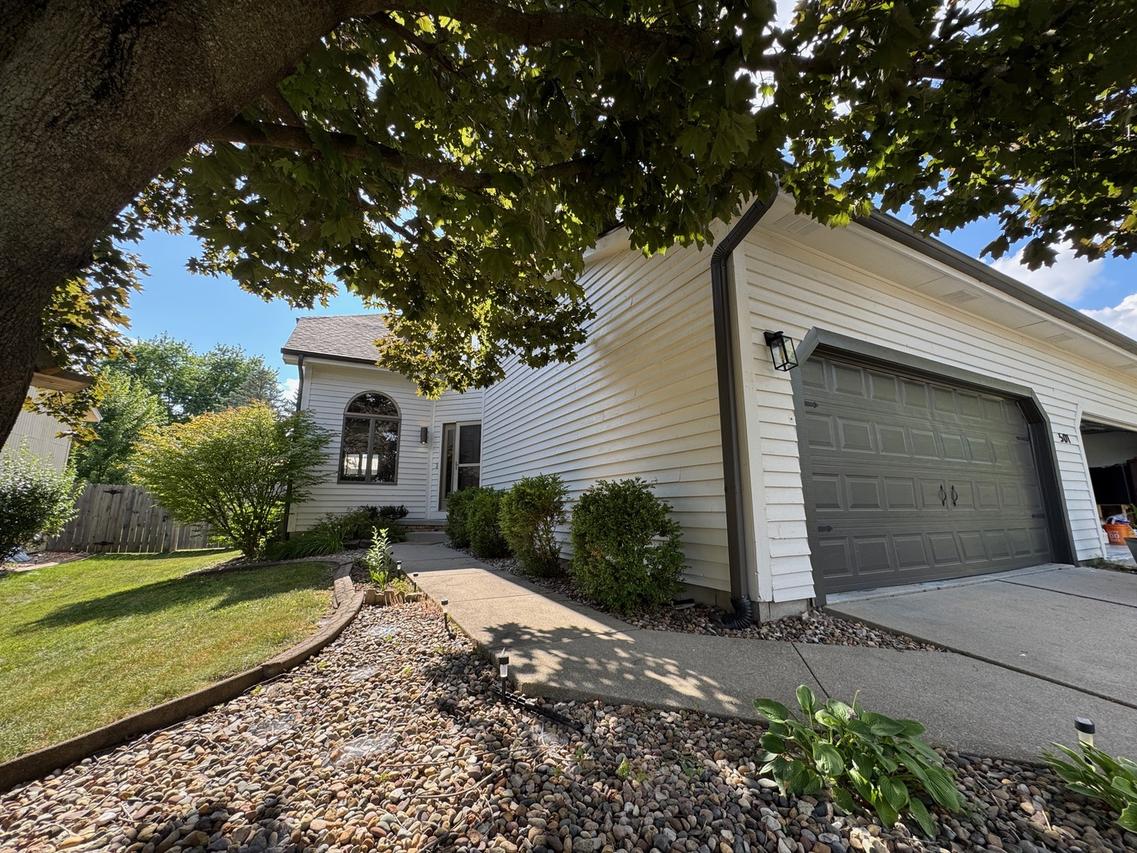
Photo 1 of 1
$236,000
Sold on 11/07/25
| Beds |
Baths |
Sq. Ft. |
Taxes |
Built |
| 3 |
2.00 |
2,380 |
$3,955 |
1989 |
|
On the market:
111 days
|
View full details, photos, school info, and price history
This beautiful three-bedroom, two-bath townhome is nestled in the sought-after Oakridge Subdivision, featuring an attached two-car garage and located on a peaceful street in a wonderful neighborhood. Enjoy the convenience of being just a short distance from the Constitution Trail and just down the street from the community pool and tennis courts. The expansive backyard sits on a deep 40 x 160 lot, offering ample outdoor space. Inside, the inviting living room boasts a wood-burning fireplace with a gas starter, while the kitchen is equipped with an island and electric stove- perfect for meal prep and entertaining. The spacious master bedroom includes a walk-in closet and an attached shared 2nd floor bath featuring a whirlpool tub. An additional room on the main floor provides flexible space, ideal for a dining room or an extension of the living area. The partially finished basement contains slate flooring and features a rough-in for a future bathroom. The unique floor plan is highlighted by a open 2 story foyer to greet your guests. All appliances are stay and recent updates consist of a new roof in 2024, water heater in 2025 and updated deck in summer of 2025! This is an outstanding condo in an exceptional location!
Listing courtesy of Mark Kudrys, Freedom Realty