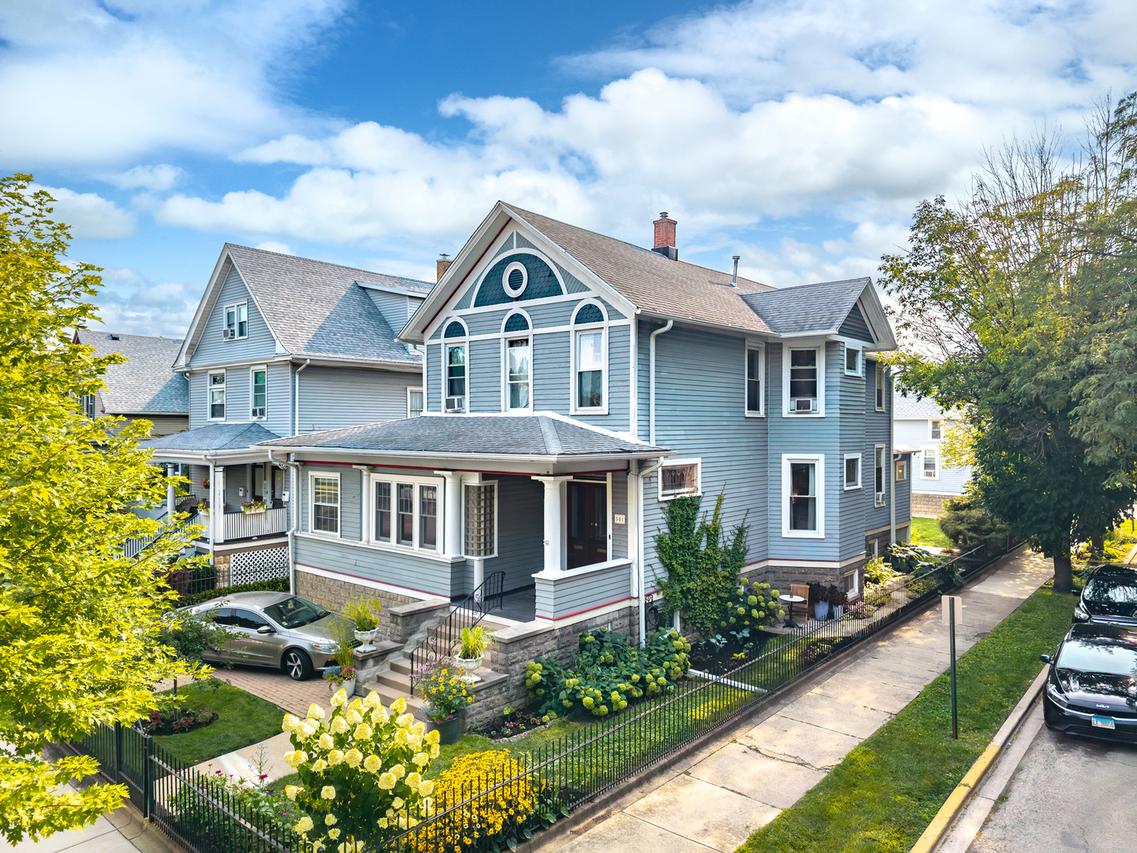
Photo 1 of 57
$790,000
Sold on 9/30/25
| Beds |
Baths |
Sq. Ft. |
Taxes |
Built |
| 7 |
0.00 |
0 |
$17,285.79 |
1900 |
|
On the market:
55 days
|
View full details, photos, school info, and price history
Rare opportunity to own three units in a prime Forest Park location - stunning blend of vintage charm + modern upgrades! Property consists of a main building with two units and basement PLUS a free-standing, two-story coach house with basement. All three LARGE units feature updated kitchens and baths, dishwashers, and their own laundry. 1st floor of main building lives like a single family home - you'll find three bedrooms (one currently built out as a home gym!), an office, and a formal dining room. Prepare to fall in love with high ceilings, intricately detailed hardwood floors, stained glass windows, built-ins, original woodwork and more. This unit has access to a massive basement as well as a large storage closet. Recently renovated 4 season back porch off the kitchen with built-in seating and great view of the yard. Second floor unit boasts two bedrooms, a walk-in closet, and a cozy back porch overlooking the garden. Free standing coach house features two full bedrooms, two full baths, and full basement. Gorgeous details include a claw foot tub, more stained glass, exquisitely carved wooden doors, a large walk in closet, and primary en-suite. The yard space presents a wide variety of options: relax on the patio, garden, or cook out in a lovely setting. The location is a dream for tenants or an owner-occupant: steps to all the shopping and dining options on Madison Street, blue line, and nearby parks, pool, and rec center! Recent updates include a new roof on the coach house (2020) new gutters on main + coach house (2023) and newer hot water heaters. Don't miss this incredible property!
Listing courtesy of John Warren, Forte Properties, Inc.