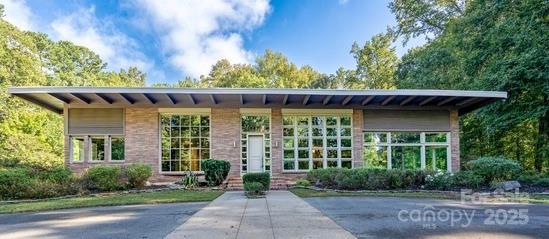
Photo 1 of 48
$1,550,000
Sold on 10/30/25
| Beds |
Baths |
Sq. Ft. |
Taxes |
Built |
| 3 |
4.10 |
3,841 |
0 |
1953 |
|
On the market:
387 days
|
View full details, photos, school info, and price history
Hidden in plain sight, this mid-century gem welcomes you with floor-to-ceiling windows, 15' ceilings, refinished oak floors, and a double-sided flagstone fireplace. The gourmet kitchen features a 48" Wolf gas range, a Sub-Zero refrigerator, four Fisher & Paykel dishwasher drawers, and a separate Sub-Zero ice maker. The guest wing's 40' hallway leads to two bedrooms with en-suites and walk-in cedar closets, while the opposite wing houses the primary suite with a fireplace and a large walk-in closet. Both wings open to a Japanese-inspired garden leading to an infinity pool with a covered bar, outdoor fireplace, grilling stations, and a full bath. A separate four-bay garage with conditioned shop space awaits you. It sits on 11+ acres, featuring a wooded perimeter, an irrigation system, and an enclosed hobby garden. Accessible via a private drive, this gated, fenced oasis awaits you. There is the ability to reconfigure/expand the current space, and/or build an ADU (accessory dwelling unit)
Listing courtesy of Steven Tice, Mortice Home