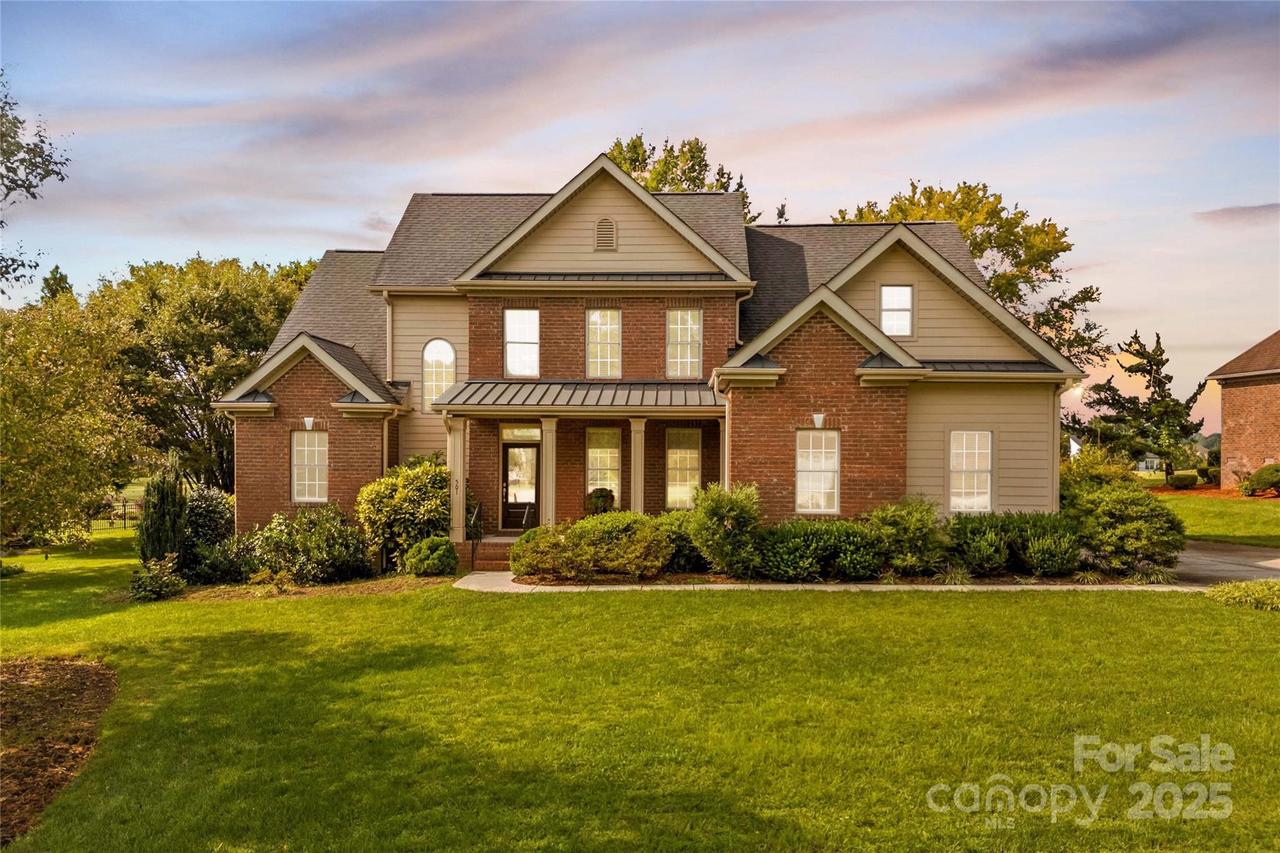
Photo 1 of 48
$559,000
| Beds |
Baths |
Sq. Ft. |
Taxes |
Built |
| 4 |
3.00 |
2,777 |
0 |
2005 |
|
On the market:
129 days
|
View full details, photos, school info, and price history
This stunning brick home, located in the Crescent Vistas, sits on putting green #1 of the golf course. A welcoming open floor plan with an elegant catwalk overlooks the vaulted great room with wrought iron spindles and graceful banister. Spacious primary suite shows off a double tray ceiling, large bath, walk-in closet, and brand new carpet. Suite features direct access to the large back raised patio where you can enjoy your morning coffee or evening beverage. This 4 BR 3 BA home has everything you need to call your home an oasis of relaxation: breakfast nook off the kitchen, elegant dining room with wainscoting, primary suite and guest bedroom on the main floor, tiled bathroom and laundry floors, ceiling fans, one of the two upstairs bedrooms has bathroom en-suite, a small reading nook/open space and a flexible room for a den, office or playroom. Kitchen has granite counters, ss appliances and hardwood flooring. Relax on your back patio and take in the surrounding natural beauty and gorgeous greens of the landscaped golf course unhindered by overhead lines. An attached 2-car garage is side facing. All new smoke alarms throughout home. Enjoy the pool and tennis courts included in the HOA fee.
Listing courtesy of Susanna Barinowski, Keller Williams Premier