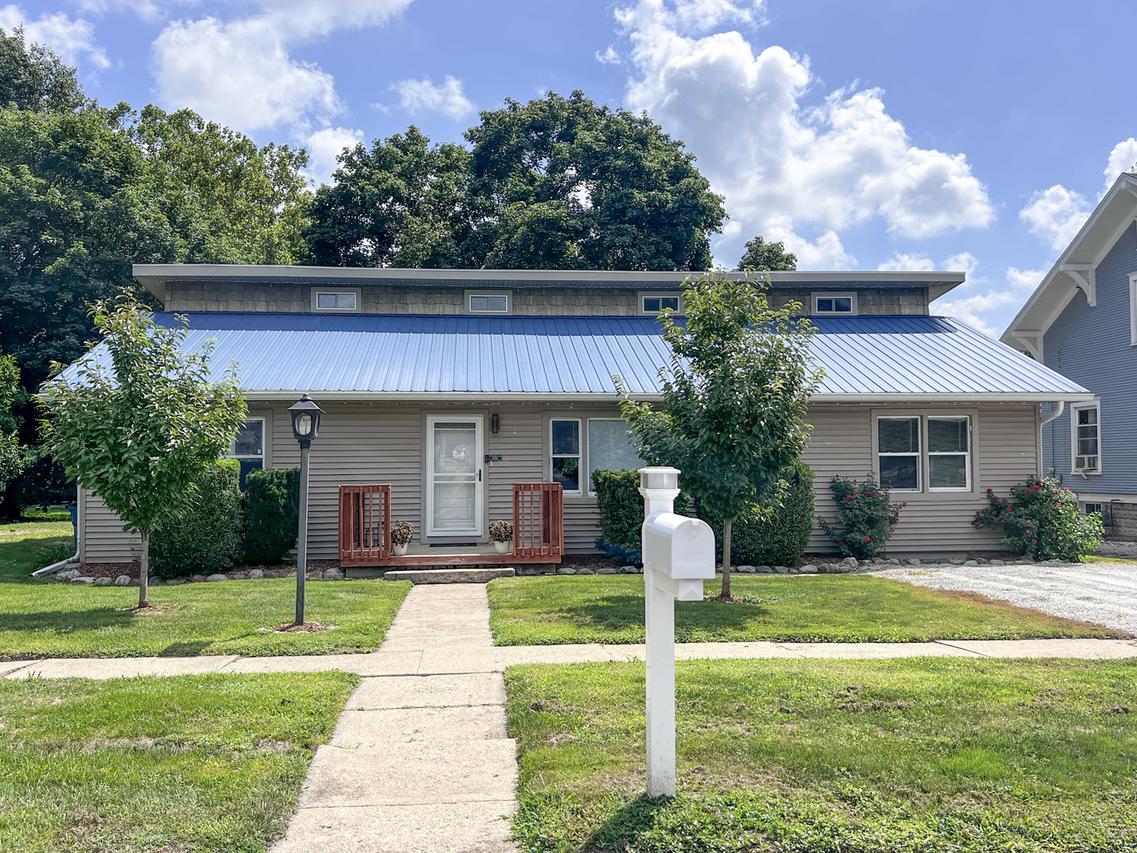
Photo 1 of 36
$187,500
Sold on 9/22/25
| Beds |
Baths |
Sq. Ft. |
Taxes |
Built |
| 4 |
2.00 |
1,979 |
$4,320.76 |
1958 |
|
On the market:
46 days
|
View full details, photos, school info, and price history
This isn't your typical small-town home (we know, everyone says that, but this time it's true)! This 4-bedroom, 2-bath home blends clean, modern design with open yet defined spaces. Finished in 2017, the two-story living room with a dramatic floor-to-ceiling concrete fireplace adds style and extra space. A partial basement below features an egress window, perfect for a private office, guest room, or workshop. The main level was fully redesigned with silver maple flooring and thoughtful flow throughout. The remodeled kitchen includes granite and Corian countertops, built-in produce bins, and a breakfast bar ideal for casual meals or entertaining. The main-floor bath features oversized tile, custom shower nooks, and updated finishes that feel timeless. Upstairs are two bedrooms warm bamboo floors, plus a full bath. Outside, the fenced yard includes a private hot tub area, patio space for grilling or gathering, and plenty of room to relax. While there's no garage, the home is priced accordingly-and plans with material lists are ready in the MLS for those who'd like to add one. Out back, across the alley, is a community park with a pool, playground, trails, and open green space. Imagine having a giant backyard with none of the mowing. The extra-tall, coated chain link has added privacy screens to keep pets and kids safe while you enjoy the best of small-town living, without giving up the richness of the big city.
Listing courtesy of Heather Johnson, RE/MAX Rising