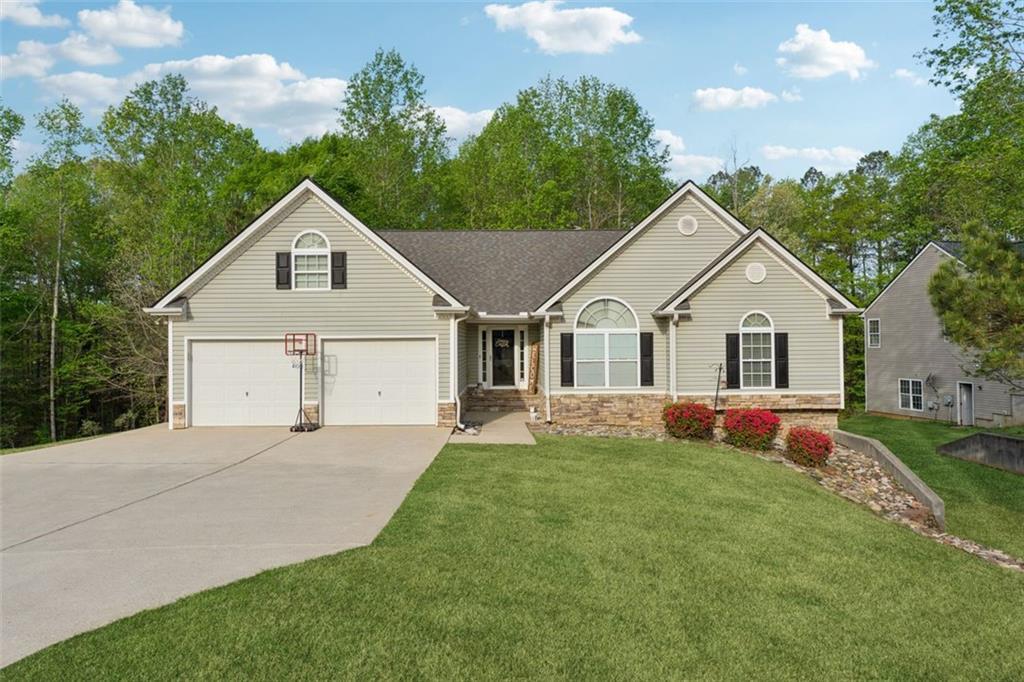
Photo 1 of 49
$425,000
Sold on 5/29/25
| Beds |
Baths |
Sq. Ft. |
Taxes |
Built |
| 3 |
2.10 |
2,352 |
$4,122 |
2005 |
|
On the market:
48 days
|
View full details, photos, school info, and price history
Spacious and well maintained 3 bedroom, 2.5 bath ranch home on a full basement! The floorplan is well laid out, and the home feels open and spacious throughout. All bedrooms and living area are located on one floor with a split bedroom plan. The laundry room is located conveniently between all the bedrooms. New flooring & freshly painted cabinets in the master and guest bathrooms. The home has a formal dining area (the current owners are utilizing this space as an office area) and an eat in kitchen. There is an open concept bonus/flex area off the living room- this is great for a playroom, office, sunroom area, etc. Both secondary bedrooms have vaulted ceilings. The master bedroom has trey ceilings, and a bonus sitting area (great for a nursery, reading area, office space, and more). The master bath has a double vanity (2 separate vanity areas), soaking tub, separate shower, and his & hers closets. The basement is unfinished, but has a shop area with a boat door with plenty of built in storage. The basement offers so many opportunities for expanding the living space in the home for larger families! The home sits in a quiet neighborhood, and is close to parks/playgrounds and schools.
Listing courtesy of Teresa Sinclair, Keller Williams Realty Community Partners