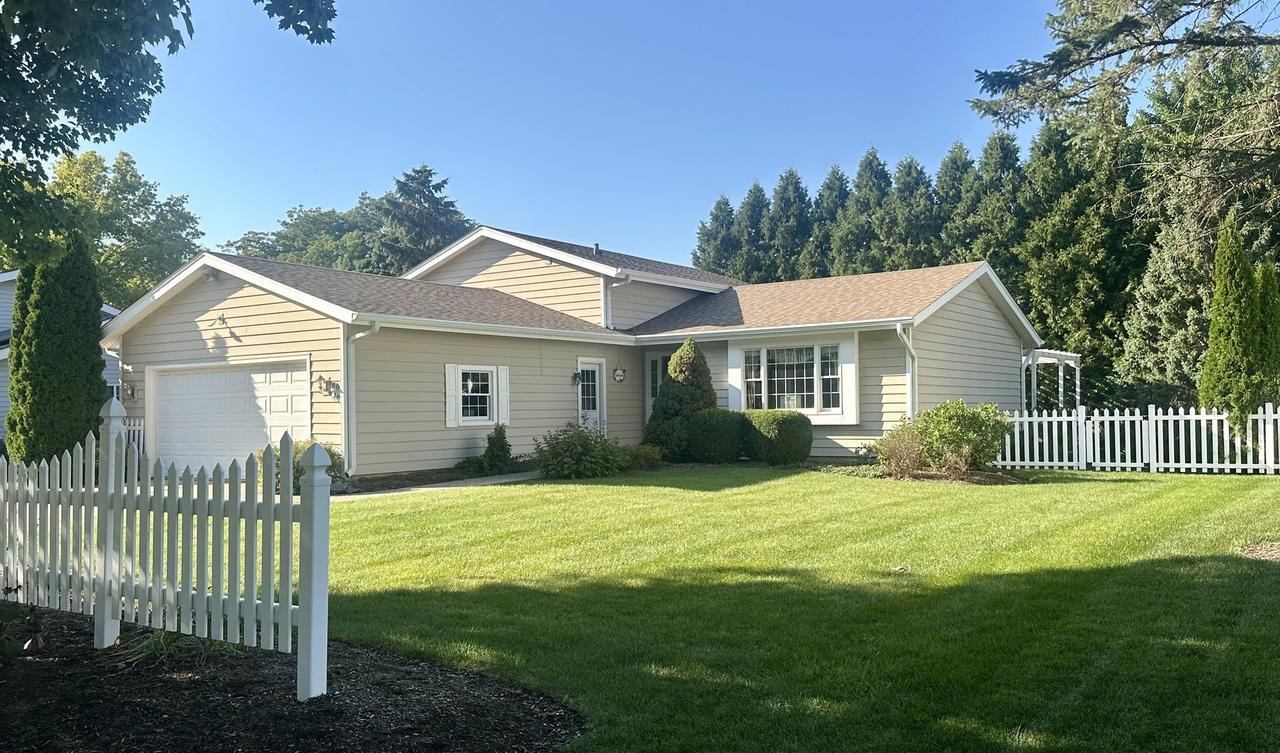
Photo 1 of 25
$339,000
Sold on 10/29/25
| Beds |
Baths |
Sq. Ft. |
Taxes |
Built |
| 3 |
3.00 |
1,814 |
$5,485 |
1977 |
|
On the market:
44 days
|
View full details, photos, school info, and price history
Come see this Immaculate Tri-Level perfect for the growing family! Gleaming Hardwood Floors on main level, Custom Updated Kitchen, Granite, Self Closing Cabinets, Stainless Steel Appliances, Gorgeous! Upper level has 3 Bdrms, Full Bath & a Huge Master Suite with yet another Full Bath walk in Shower. Lower Level has a beautiful Family Room with an Extra Bump out to make it even larger. Wood burning corner Fireplace perfect for entertaining. Bonus Office area that could be a possible 4th Bedroom? Oversized attached 2.5 car garage w plenty of storage space. Exterior consists of, Fenced yard, Patio w Pergola, Shed & a widened Concrete Driveway. Perfect location, Sidewalks, Parks, close to the Riverwalk Shopping Area. Pristine condition throughout home with Many updates, HVAC-Roof-Kitchen & much more! Supplement sheet is attached to the listing with a list along w completion dates. Easy to show, come take a look today, you will NOT be disappointed!
Listing courtesy of Jay Nalley, Nalley Realty