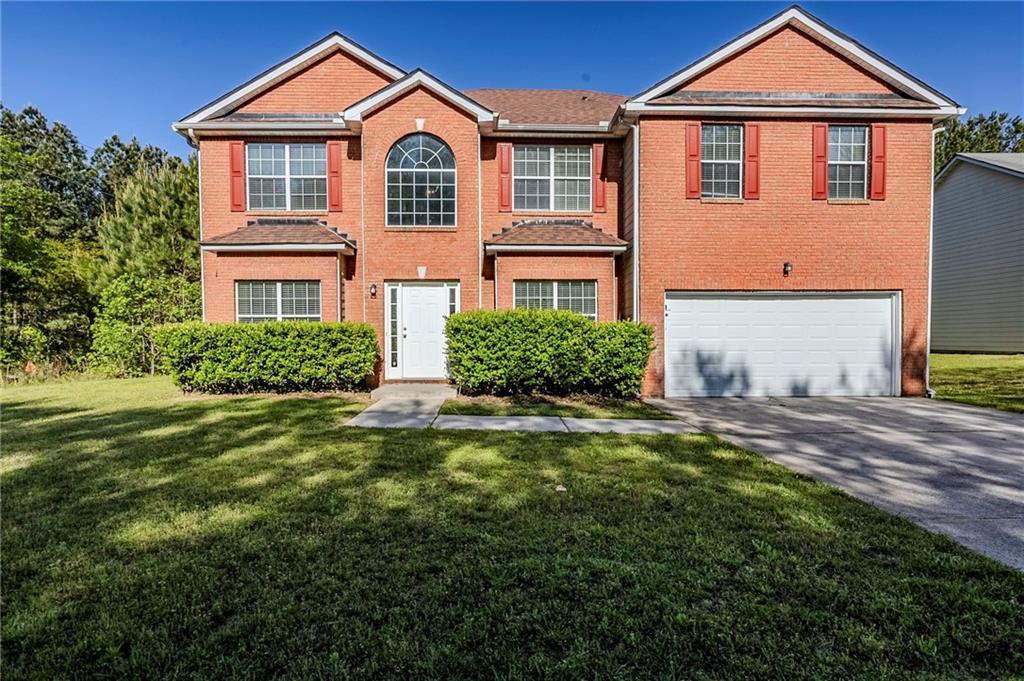
Photo 1 of 41
$362,000
Sold on 10/29/25
| Beds |
Baths |
Sq. Ft. |
Taxes |
Built |
| 4 |
4.00 |
3,540 |
$5,838 |
2006 |
|
On the market:
195 days
|
View full details, photos, school info, and price history
This beautifully appointed 4-bedroom, 4-bathroom home in Thaxton Reserve offers space, flexibility, and timeless style on a large, landscaped corner lot. From the grand two-story foyer to the spacious open-concept living areas, this home was designed with both comfort and entertaining in mind. The main level features multiple living spaces, including a formal dining room, family room with a gas fireplace, and an additional flex room ideal for a home office or playroom.
The kitchen is a true gathering space with stained cabinetry, an oversized island, breakfast area, and a clear view into the living room. Upstairs, the primary suite is a private retreat with a separate sitting area, double-sided fireplace, and a large bath that includes dual vanities, a soaking tub, and a walk-in shower. Three additional bedrooms and multiple bonus spaces—perfect for a home gym, media room, or study—offer flexibility for a variety of needs.
Out back, enjoy a quiet patio overlooking the private backyard. Other features include a two-car garage, upper-level laundry room, and thoughtful touches like tray ceilings, walk-in closets, and hardwood floors in the main living spaces. Located near shopping, dining, and major highways, this home offers convenience without sacrificing space or style.
Listing courtesy of SUMMER BRADY, Mainstay Brokerage LLC