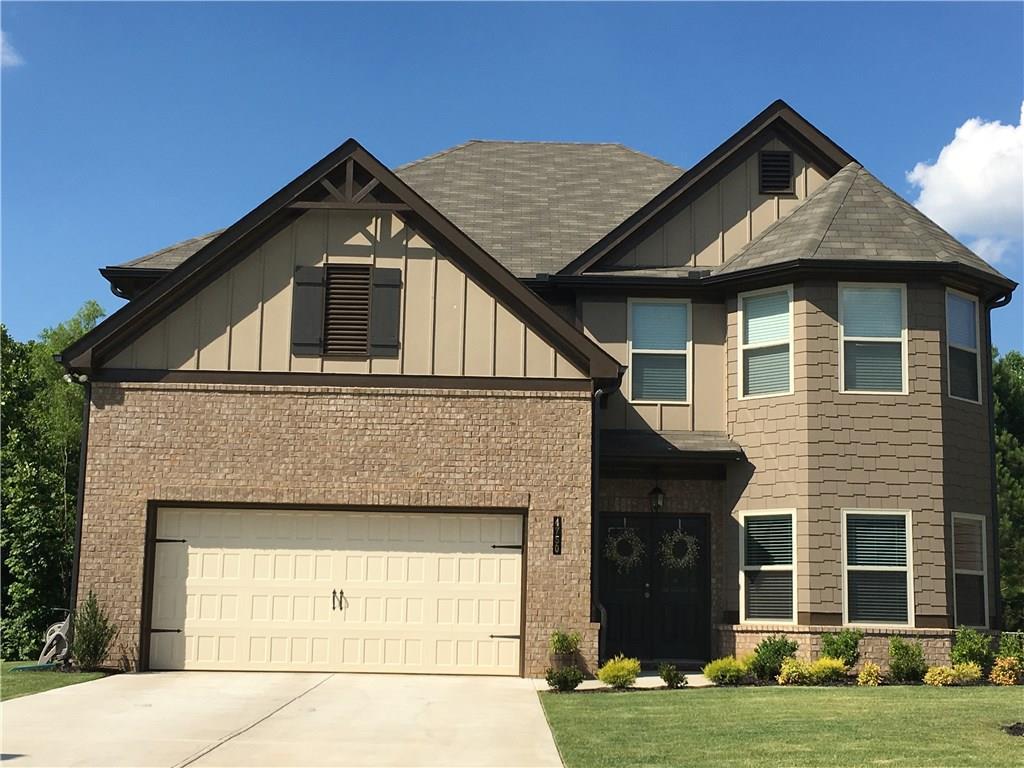
Photo 1 of 1
$347,600
Sold on 8/02/18
| Beds |
Baths |
Sq. Ft. |
Taxes |
Built |
| 4 |
2.10 |
2,900 |
$555 |
2017 |
|
On the market:
181 days
|
View full details, photos, school info, and price history
Aberdeen Plan lot 53: 4/2.5 open floor plan features elegant gourmet kitchen with granite counter tops, large island & stainless steel appliances. Hardwood floors in foyer, kitchen, breakfast and great room. Trey ceilings, coffered ceilings, luxurious owner's suite w/sitting room, 2 walk in closets, must see master bath w/ his & her vanities, separate tiled shower, large private backyard w/nothing but serenity as you enjoy your patio. Welcome home! (File photos)
Listing courtesy of Katherine Destefani & Stephanie Swims Cates, Park Place Brokers & Park Place Brokers