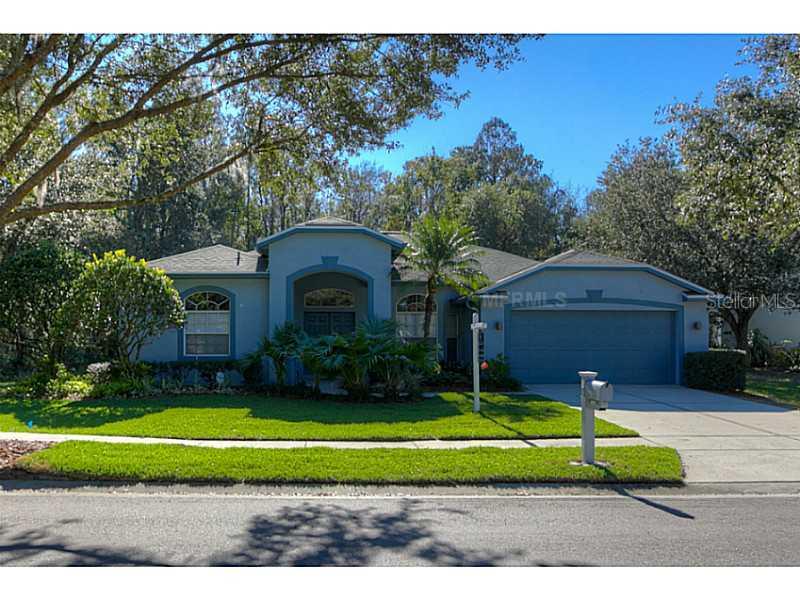
Photo 1 of 1
$315,000
Sold on 4/18/14
| Beds |
Baths |
Sq. Ft. |
Taxes |
Built |
| 4 |
3.00 |
2,392 |
$4,276 |
1994 |
|
On the market:
120 days
|
View full details, photos, school info, and price history
Popular Lennar Cambridge Plan. Four bedroom plus den, three bath pool home situated on a fabulous wrap-around conservation homesite. Upgraded, clean, well maintained and move-in ready. Recently painted inside and out. New dimensional shingle roof was installed in 2013. Ceramic tile in foyer, living room, dining room, kitchen, nook, and all bathrooms. Wood laminate flooring in family room and one of the secondary bedrooms. The kitchen features white raised panel cabinetry with 42" upper cabinets, tile backsplash, stainless steel appliances, built-in microwave, one-touch faucet, breakfast bar and handy recipe desk. Double vanity in master bath with garden tub and separate shower, Private water closet. Two large master closets. Den located off the master bedroom. Custom built-ins in the closets. Other features include wood burning fireplace, French door off the master and living room, intercom system, recessed lighting, ceiling fans, tray ceilings, art niches and arches, rounded corner beads, new carpeting in the bedrooms, irrigation system, garage door opener and much more. Sparkling pool and spa overlooks lush conservation. Pool has a newer pebble tec finish with a raised spa and spillover. A beautiful home in one of Tampa Palms favorite neighborhoods. Top rated elementary school, middle school and high school right in the community. Tampa Palms also features five parks, a community pool, club house, playgrounds and more.
Listing courtesy of Pete Radeka, FLORIDA EXECUTIVE REALTY