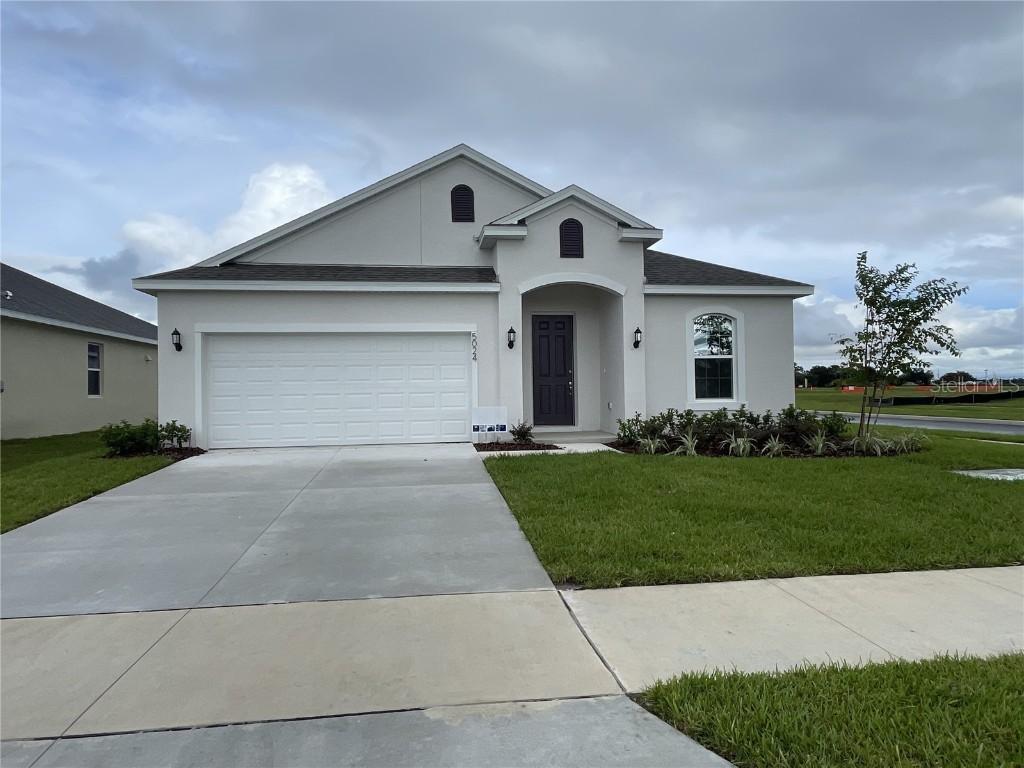
Photo 1 of 1
$316,150
Sold on 12/30/25
| Beds |
Baths |
Sq. Ft. |
Taxes |
Built |
| 4 |
2.00 |
2,110 |
0 |
2025 |
|
On the market:
156 days
|
View full details, photos, school info, and price history
One or more photo(s) has been virtually staged. Sample Image* The Poinciana floorplan offers a well-designed, one-story layout that includes 4 bedrooms and 2 bathrooms, complete with a spacious two-car garage. This home is centered around a
sizable great room, which seamlessly connects to the open kitchen and cozy café area, making it ideal for family gatherings and entertaining. The
owner's suite, located at the back for added privacy, includes a walk-in closet and an en-suite bathroom. Three additional bedrooms are
thoughtfully arranged to provide flexibility for family, guests, or a home office. A covered patio extends your living space outdoors, perfect for
relaxation or dining al fresco. The Poinciana floorplan is designed for those seeking both functionality and comfort in a beautiful, single-story
home.
Listing courtesy of Nancy Pruitt, PA, OLYMPUS EXECUTIVE REALTY INC